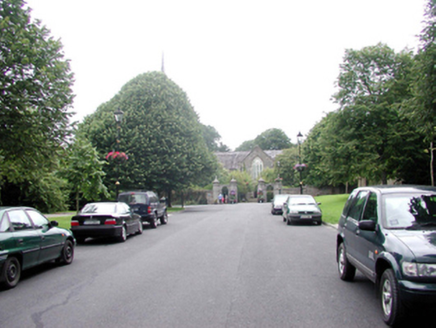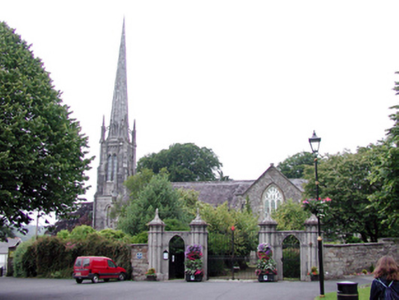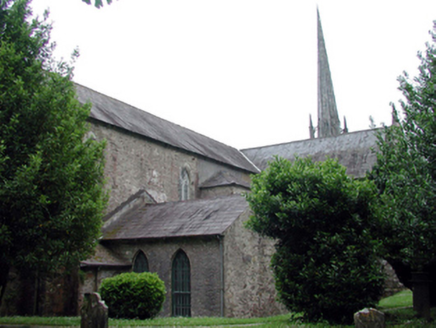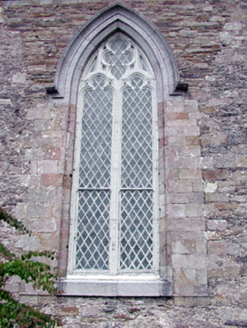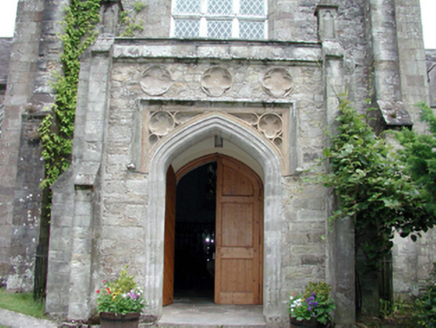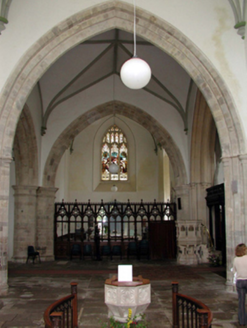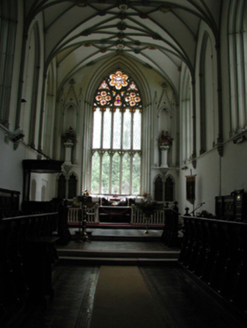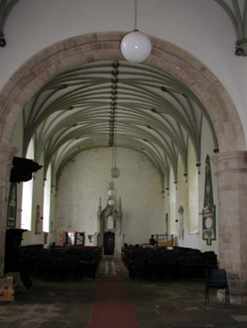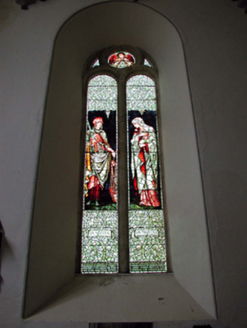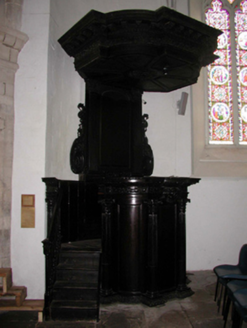Survey Data
Reg No
22809088
Rating
National
Categories of Special Interest
Archaeological, Architectural, Artistic, Historical, Social, Technical
Original Use
Cathedral
In Use As
Cathedral
Date
1810 - 1815
Coordinates
204890, 98607
Date Recorded
08/07/2003
Date Updated
--/--/--
Description
Detached seven-bay double-height Gothic-style Church of Ireland cathedral, built 1811, incorporating fabric of earlier cathedrals comprising three-bay double-height nave (incorporating fabric of earlier nave, c.1675), single-bay double-height transepts to north and to south having single-bay single-storey flat-roofed projecting porch to south, and three-bay double-height chancel to east (incorporating fabric of earlier chancel, 1630) having single-bay double-height gabled advanced lower chapels to north and to south, and three-bay single-storey vestry to north-east having single-bay single-storey lean-to projecting porch. Renovated, 1827, with single-bay two-stage tower added to west on a square plan having polygonal spire. Pitched slate roofs on a cruciform plan with clay ridge tiles, cut-stone coping to gables (having polygonal pinnacles to west), and cast-iron rainwater goods on cut-stone eaves. Flat roof to porch not visible behind parapet. Limestone ashlar polygonal spire to tower with gabled lucarnes, and moulded ribbed detailing. Random rubble stone walls with cut-stone dressings including stepped and clasping buttresses, corner piers, hexafoil panels to some gables, and cut-stone coping to some battlemented and crow-stepped parapets having corner pinnacles. Unpainted roughcast lime render to part of chancel over random rubble stone construction. Random rubble stone walls to porch with cut-limestone dressings including stepped clasping buttresses having corner pinnacles, quatrefoil panels to parapet, and moulded coping. Limestone ashlar walls to tower with limestone ashlar dressings including diagonal stepped corner buttresses extending into polygonal corner pinnacles having sproketed detailing, moulded courses to each stage, and profiled course supporting spire. Pointed-arch window openings with cut-limestone chamfered surrounds, hood mouldings over, and mullions and decorative tracery forming bipartite and tripartite arrangement. Fixed-pane leaded windows with some having stained glass panels, 1811. Pointed segmental-headed door opening to porch with moulded cut-limestone reveals, hood moulding over having inscribed sandstone panels with quatrefoil motifs, and timber panelled double doors. Round-headed door opening to transept to north with moulded reveals having hood moulding over. Now blocked-up and rendered over. Lancet openings to tower (paired to top (bell) stage) with cut-limestone chamfered sills and reveals having hood mouldings over. Blind openings to first stage with louvered panels to top (bell) stage. Pointed-arch door opening to tower with hood moulding over, and tongue-and-groove timber panelled double doors. Full-height interior open into roof with stone flagged floors, decorative Gothic-style doorcase to nave, carved timber pews, carved oak pulpit, c.1750, pointed-arch arcade to crossing on cut-sandstone polygonal piers and clustered colonettes, decorative Gothic-style screen to transept to north, carved oak screen, 1733, to chancel, carved timber pews to choir, decorative plasterwork reredos to altar, and ribbed and fan vaulted ceilings having decorative plasterwork to ribs on colonettes supported by moulded corbels. Set back from road in own grounds with landscaped grounds to site. (ii) Graveyard to site with various cut-stone grave markers, c.1630 – present.
Appraisal
An elaborate, monumental cathedral of national importance on account of the long-standing continuous ecclesiastical presence on site – a church, monastery, and school were founded in the grounds by Saint Carthagh (Mochuda) in 635. The present edifice is the result of numerous phases of building and reconstruction, involving the work of a number of Ireland’s pre-eminent architects, including William Robinson (d. 1712), Sir Richard Morrison (1767 – 1844), and George (1793 – 1838) and James (1779 – 1877) Pain. Subsequently very well maintained, the cathedral presents an early aspect with most of the original features and fabric intact. The stone dressings throughout, particularly to the detailing around the tower, attest to high quality stone masonry, while various furnishings to the interior are indicative of high quality timber joinery and craftsmanship. A number of fittings, including the stained glass panels (designed by Sir Edward Burne-Jones (1833 - 1898); executed by William Morris (1834 - 1896)), together with the pulpits, screens, and so on, are of particular artistic design distinction, and enhance the visual appeal of the interior scheme. The construction of the vaulted roofs are of technical and engineering interest. The cathedral remains an important component of the townscape of Lismore, and is identified in the landscape by the elegant tower and spire that articulate the skyline.
