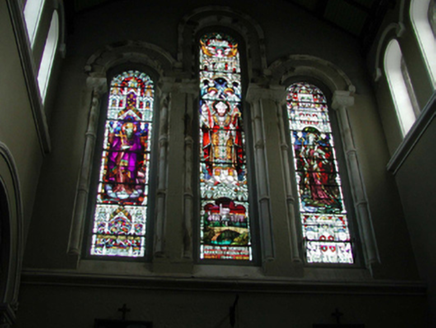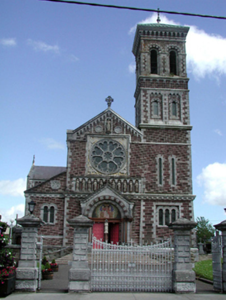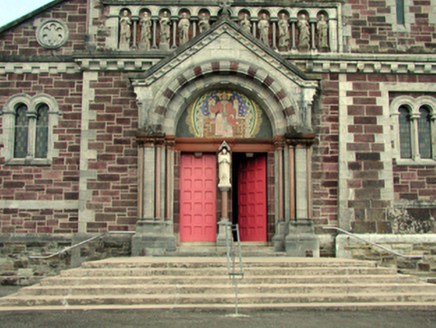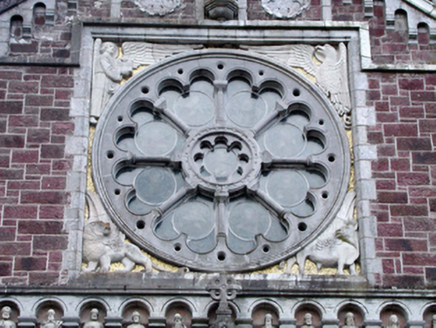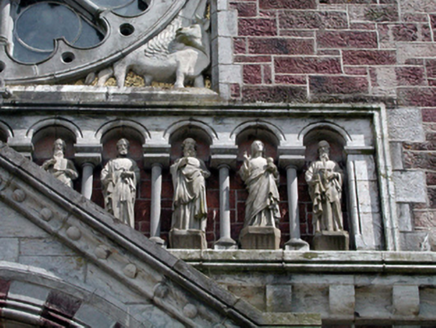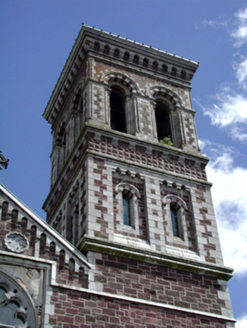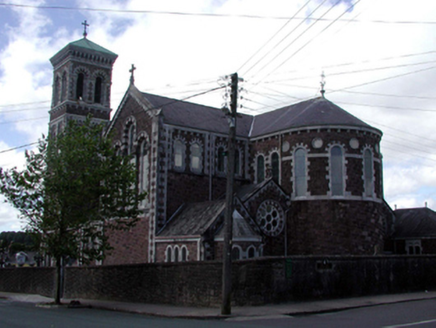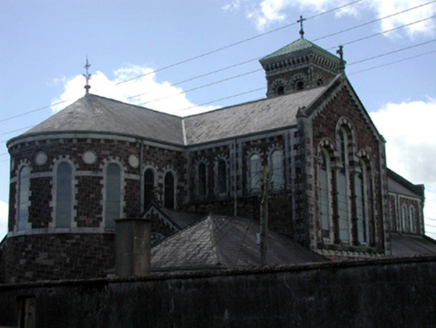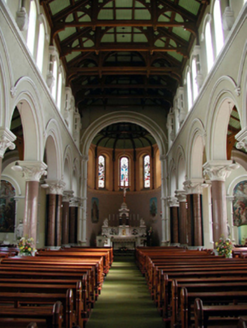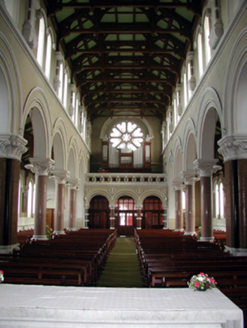Survey Data
Reg No
22809107
Rating
National
Categories of Special Interest
Architectural, Artistic, Social, Technical
Original Use
Church/chapel
In Use As
Church/chapel
Date
1880 - 1885
Coordinates
204812, 98173
Date Recorded
19/06/2003
Date Updated
--/--/--
Description
Detached eight-bay double-height Lombardo Romanesque-style Catholic church, built 1881 – 1884, on a corner site comprising five-bay double-height nave with five-bay single-storey lean-to side aisle to north, four-bay single-storey lean-to side aisle to south having single-bay four-stage engaged corner tower to south-west on a square plan, single-bay double-height transepts to north and to south, single-bay double-height chancel to east having single-bay double-height apse with single-bay single-storey flanking bays to north and to south having single-bay single-storey lower chapels to north and to south with single-bay single-storey bowed apses, and two-bay single-storey sacristy to north-east. Pitched slate roofs on a cruciform plan (lean-to to side aisles; half-conical to apse; gabled to lower flanking bays; hipped to sacristy) with clay ridge tiles, cut-limestone coping having cross finials to apexes, and cast-iron rainwater goods on cut-limestone eaves having corbels. Shallow pyramidal copper-clad roof to tower with cross finial to apex, and moulded cut-limestone eaves having consoles. Broken coursed squared red sandstone walls with limestone ashlar dressings including quoins to corners, moulded courses to each floor having consoles, and decorative detailing to gables. Paired round-headed window openings (some in tripartite arrangement including to north and to south elevations to transepts) with cut-limestone sills (forming sill course to apse), block-and-start surrounds, and some with intermediary colonettes supporting moulded archivolts. Fixed-pane leaded stained glass windows to all openings. Rose window to gable to west in limestone ashlar square panel on apron (comprising round-headed arcade on colonettes forming niches with statuary) with moulded surround, decorative detailing to panel, cut-limestone tracery (including octafoils to centre), and fixed-pane leaded stained glass panels. Paired round-headed openings to top (bell) stage to tower with moulded limestone sill course, cut-limestone block-and-start surrounds, moulded colonette reveals, moulded stringcourse to spring of arches, and squared limestone and red sandstone voussoirs supporting hood mouldings. Paired square-headed door openings to west in limestone ashlar gabled doorcase approached by flight of six cut-stone steps with pink granite Corinthian colonettes (intermediary colonette supporting statuary), timber panelled doors, round-headed recessed overpanel with mosaic, cut-stone voussoirs, and profiled coping to gable. Full-height interior open into roof with glazed timber panelled internal porch under round-headed arcade on polished pink granite pillars having decorative plasterwork to arches, decorative plasterwork parapet over supporting choir gallery to first floor with pipe organ, carved timber pews to nave, round-headed arcade to side aisles on polished pink granite pillars having decorative capitals and moulded plasterwork detailing to arches, exposed timber roof construction on colonettes having moulded corbels, round-headed chancel arch with decorative plasterwork detailing, Gothic-style altar furniture to apse, and exposed timber roof construction over. Set back from line of road in own grounds on a corner site with tarmacadam forecourt, and landscaped grounds to site with group of cut-stone grave markers and mausolea, c.1830 – c.1930. (ii) Gateway, 1881 - 1884, to west comprising pair of limestone ashlar piers with rock-faced detailing, overhanging shallow pyramidal capping, decorative cast-iron double gates, and flanking pedestrian gates having limestone ashlar outer piers with rock-faced detailing, and overhanging shallow pyramidal capping.
Appraisal
A monumental church in a Lombardo Romanesque style, built to designs prepared by Walter Doolin (1850 - 1902), replacing an earlier church on site. Very well maintained, the church retains its original form and character to the exterior. The combination of locally-sourced red sandstone with limestone in the construction produces an appealing textured and polychromatic visual effect, while the delicate carved detailing attests to very high quality stone masonry. A particularly fine interior, which appears to have undergone little alteration following the Second Vatican Council (1963 - 1965), incorporates a range of features of artistic design distinction (including mosaic-tiled panels (completed by D. O'Connor (fl. 1900), and stained glass panels (designs and completed by Cox and Buckley, c.1890)), profiled timber joinery, and an exposed timber roof construction of technical engineering significance, all of which are indicative of high quality craftsmanship. The church occupies a prominent site in the heart of Lismore, dwarfing the surrounding buildings, and forms a commanding feature in the townscape, identified by the stout tower that punctuates the skyline.
