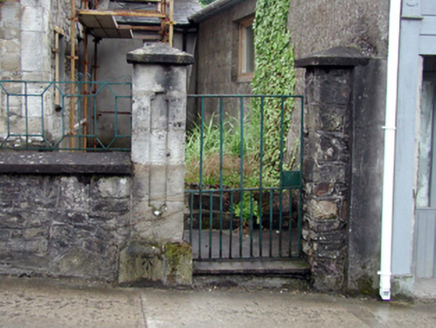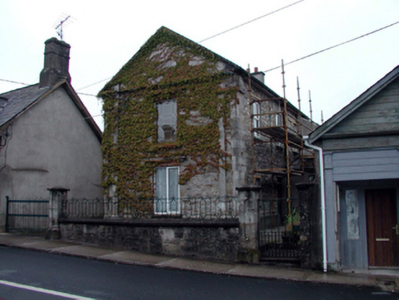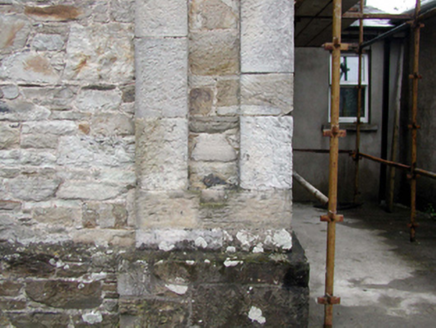Survey Data
Reg No
22809139
Rating
Regional
Categories of Special Interest
Architectural, Historical, Social
Previous Name
Lismore National School originally Lismore Parochial School
Original Use
School
In Use As
House
Date
1815 - 1835
Coordinates
204961, 98414
Date Recorded
26/06/2003
Date Updated
--/--/--
Description
Attached three-bay two-storey parish school, c.1825, with single-bay two-storey lean-to projecting bay to right having single-bay single-storey lean-to advanced infill bay, and single-bay two-storey side elevation to north. Undergoing renovation, 2003. Now in residential use. Pitched slate roof (continuing into lean-to section to projecting bay; lean-to to infill bay) with clay ridge tiles, rendered chimney stack, and iron rainwater goods on overhanging eaves. Random rubble stone walls (part ivy-clad) with cut-stone dressings including full-height panelled piers to corners, and surround to gable to side (north) elevation forming pediment-style motif. Unpainted replacement cement rendered wall, 2003, to rear (east) elevation. Square-headed window openings with stone sills, red brick ‘voussoirs’ to side (north) elevation, and entablatures over on consoles. Replacement uPVC casement windows, 2003. Square-headed door opening with replacement timber panelled door, c.1975, and overlight. Set back form line of road in own grounds perpendicular to road with random rubble stone boundary wall to front having cut-stone coping, section of iron railings over, cut-stone panelled piers, and iron gates.
Appraisal
An appealing building of particular interest for its original intended use as a parish school. Subsequently converted to residential use, the renovation works entailed have resulted in the loss of a substantial portion of the original fabric, although most of the original form and massing remains intact. The construction in rubble stone is a distinguishing feature in the streetscape, while the cut-stone dressings that produce a muted Classical visual effect attest to high quality stone masonry.





