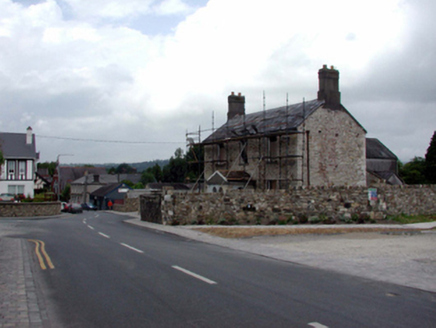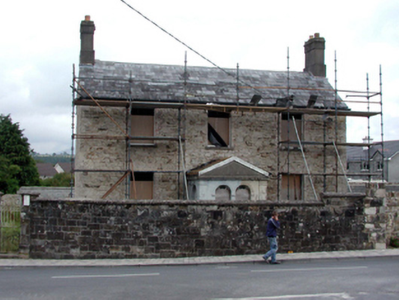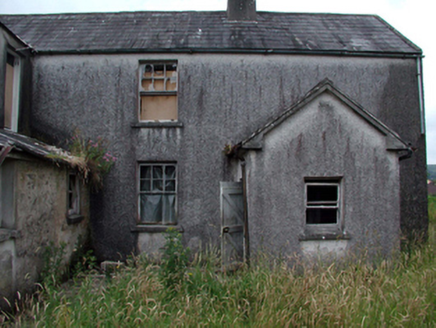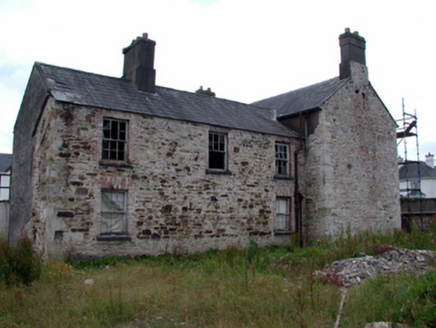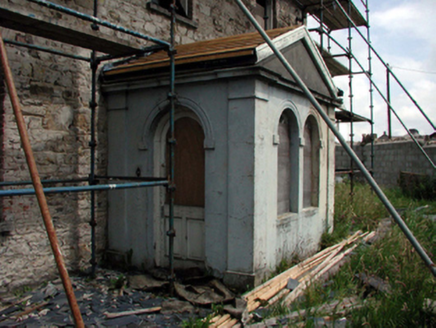Survey Data
Reg No
22809140
Rating
Regional
Categories of Special Interest
Architectural
Original Use
House
Date
1800 - 1820
Coordinates
205048, 98409
Date Recorded
08/07/2003
Date Updated
--/--/--
Description
Detached three-bay three-storey house, c.1810, with single-bay single-storey gabled projecting porch to centre, and three-bay two-storey lower return to north having single-bay single-storey gabled projecting porch to east. Undergoing extensive renovation, 2003. Pitched slate roofs (gabled to porch) with clay ridge tiles, rendered chimney stacks, and cast-iron rainwater goods on rendered eaves. Random rubble stone walls to main block originally rendered (removed, 2003) with unpainted roughcast walls to part of return. Painted rendered walls to porch with rendered corner pilasters having moulded cornices. Square-headed window openings with stone sills. Remains of 6/6 timber sash windows to return with remaining openings now boarded-up. Paired round-headed window openings to porch with rendered archivolts. Now boarded-up. Round-headed door opening with moulded rendered archivolt, and glazed timber panelled door (lights now boarded-up). Set back from road in own grounds with part overgrown grounds to site, and broken coursed squared rubble stone boundary wall to front having wrought iron double gates.
Appraisal
An elegantly-proportioned, substantial house that retains most of its original form and massing, although much of the original fabric is presently (2003) undergoing replacement. The house remains an important component of the architectural heritage of Lismore, contributing positively to the historic character of the streetscape.
