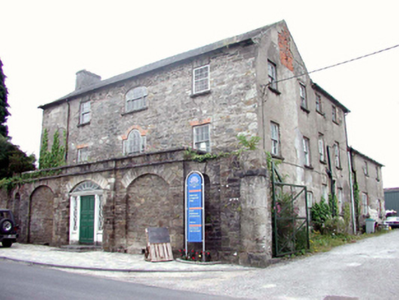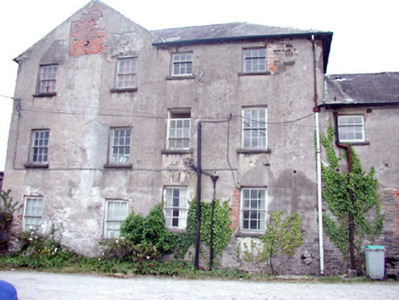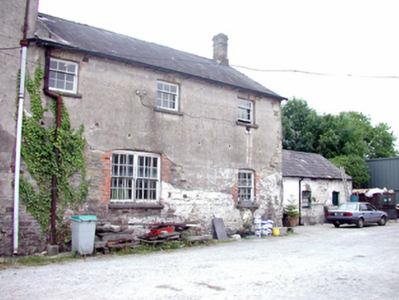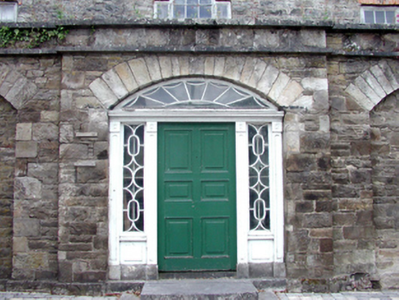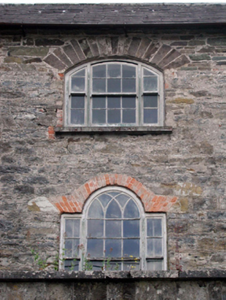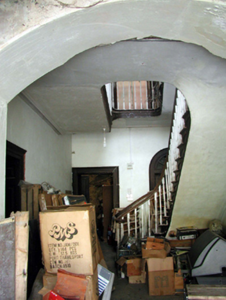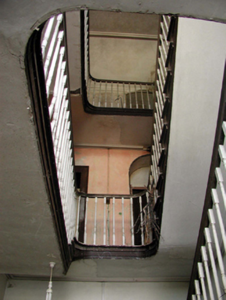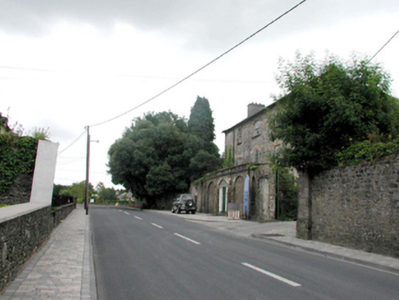Survey Data
Reg No
22809141
Rating
Regional
Categories of Special Interest
Architectural, Artistic
Original Use
House
In Use As
Office
Date
1775 - 1780
Coordinates
205104, 98351
Date Recorded
06/07/2003
Date Updated
--/--/--
Description
Detached three-bay three-storey rubble stone house, built 1776, retaining original aspect incorporating fabric of earlier house, c.1725, with three-bay single-storey flat-roofed projecting entrance bay to ground floor having single-bay single-storey breakfront, and two-bay three-storey side elevation to west. Extended, c.1825, comprising two-bay three-storey return to south. Extended, c.1850, comprising three-bay two-storey return to south. Now in use as offices. Pitched slate roofs (hipped to one return) with clay ridge tiles, rendered chimney stacks, and cast-iron rainwater goods on rendered eaves. Flat roof to entrance bay not visible behind parapet. Random rubble stone wall to front (north) elevation originally rendered (now mostly disintegrated) with unpainted lime rendered walls to remainder (part disintegrated to side (west) elevation exposing red brick irregular bond section). Random rubble stone walls to entrance bay with shallow segmental-headed recessed niches having squared rubble stone voussoirs, round-headed recessed flanking niches to ends having keystones, stringcourse over to parapet, and cut-stone coping. Square-headed window openings (quasi-Venetian-style window opening to centre first floor with elliptical-headed window opening to centre top floor; one in bipartite arrangement to lower return) with stone sills, and red brick ‘voussoirs’. 6/6 timber sash windows with 2/2 sidelights to window openings to centre upper floors, and some 3/6 timber sash windows to lower return. Shallow segmental-headed door opening with squared sandstone voussoirs, timber panelled door, sidelights having diamond-leaded panels, and decorative fanlight. Interior with timber panelled doors having carved timber architraves, cantilevered staircase with carved timber joinery, and timber panelled shutters to some window openings. Set back from line of road with gravel verge to front. (ii) Attached four-bay single-storey outbuilding, c.1850, to south retaining original aspect. Pitched slate roof with clay ridge tiles, and cast-iron rainwater goods. Limewashed lime rendered walls over random rubble stone construction. Shallow segmental-headed window openings with no sills, and 5/10 timber sash windows. Square-headed door openings with timber boarded doors, and one with overlight.
Appraisal
A substantial house of Classically-derived proportions and detailing, which retains most of its original form, character and massing, together with important salient features and materials, both to the exterior and to the interior. The survival of the original joinery to the interior is particularly important, and indicates high quality craftsmanship. Occupying a prominent site the house is an important component of the townscape, and contributes significantly to the visual appeal of the street scene. The survival of an early outbuilding in the grounds enhances the group and setting qualities of the site.

