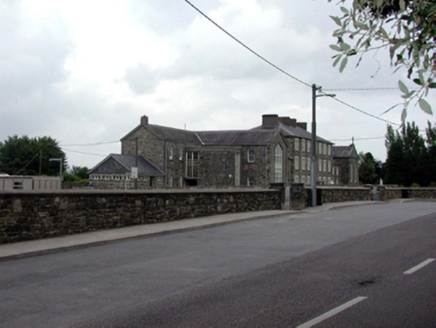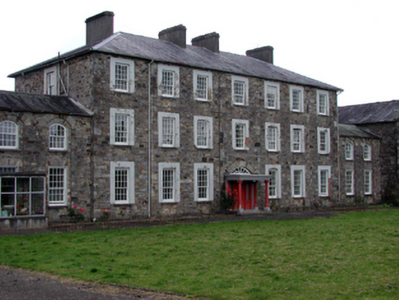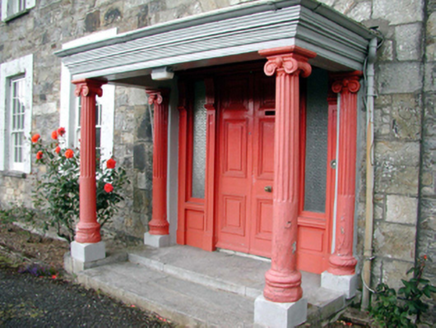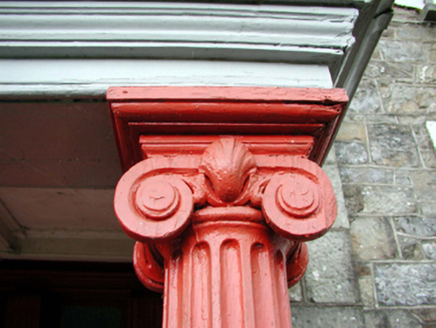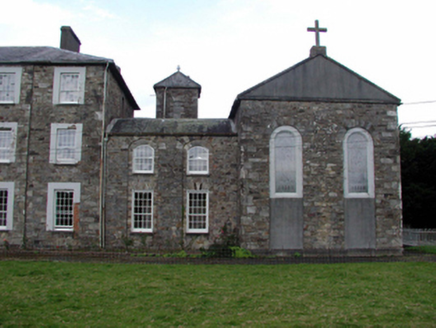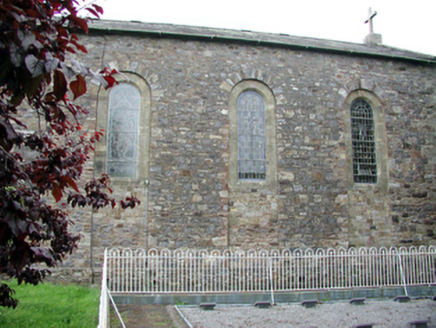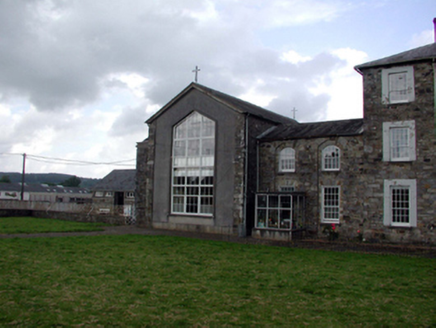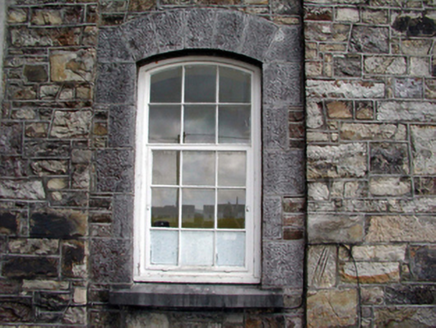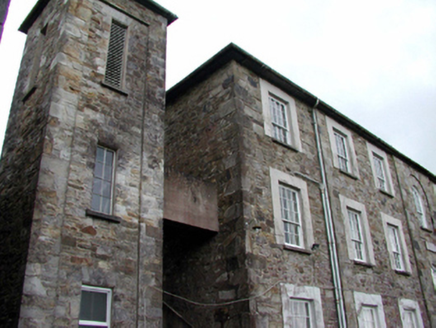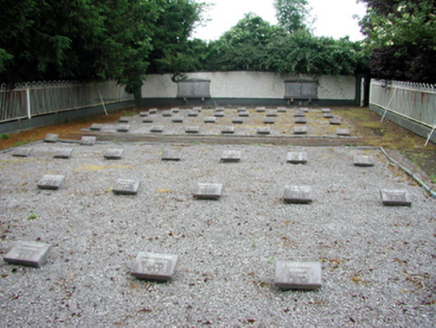Survey Data
Reg No
22809144
Rating
Regional
Categories of Special Interest
Architectural, Artistic, Historical, Social
Original Use
Convent/nunnery
Date
1840 - 1850
Coordinates
205260, 98372
Date Recorded
08/07/2003
Date Updated
--/--/--
Description
Detached seven-bay three-storey rubble stone convent, c.1845, possibly over basement retaining original fenestration with five-bay three-storey breakfront having single-bay three-storey advanced entrance bay to centre with prostyle diastyle flat-roofed projecting Ionic portico to centre ground floor, two-bay two-storey flanking lateral wings, and seven-bay three-storey rear (north) elevation with five-bay three-storey breakfront having single-bay three-storey advanced entrance bay to centre with single-bay single-storey flat-roofed projecting porch to ground floor. Now disused. Hipped slate roof (pitched to wings) with rolled lead ridge tiles, rendered chimney stacks, and cast-iron rainwater goods on rendered eaves. Flat roofs to portico and to porch not visible behind moulded rendered cornice. Random rubble stone walls. Painted rendered walls to porch to north with panelled detailing. Square-headed window openings (shallow segmental-headed to first floor wings in shallow segmental-headed recesses extending down into ground floor) with stone sills, and rendered surrounds to main block. 12/8 timber sash windows with some 8/8 timber sash windows to wings. Shallow segmental-headed door opening bisected by prostyle diastyle Ionic portico having fluted columns, squared sandstone voussoirs, timber panelled double doors, sidelight, and decorative fanlight over portico. Square-headed openings to porch to north with fixed-pane timber windows on rendered sills, and timber panelled door having sidelights, and overlights. Set back from road in own grounds with landscaped grounds to site, and broken coursed squared rubble stone boundary wall to perimeter of site having rubble stone piers with wrought iron double gates. (ii) Attached three-bay double-height rubble stone Catholic chapel, c.1845, to east (forming perpendicular wing). Pitched slate roof with clay ridge tiles, cut-stone coping having cross finials to apex, and cast-iron rainwater goods on rendered eaves. Random rubble stone walls. Round-headed window openings in round-headed full-height recessed panels (on cut-limestone panels to south elevation) with cut-stone chamfered surrounds, and fixed-pane windows having leaded stained glass panels. (iii) Attached five-bay two-storey rubble stone school, c.1845, to west on an L-shaped plan comprising three-bay two-storey range (forming perpendicular wing) with two-bay two-storey wing to west. Extended, 1968, comprising single-bay two-storey flat-roofed infill bay to corner, and single-bay single-storey range to west with one window opening remodelled to original portion. Part refenestrated, c.1995. Pitched slate roofs on an L-shaped plan with clay ridge tiles, rendered chimney stack, and cast-iron rainwater goods on rendered eaves. Flat roof to infill bay not visible behind parapet. Pitched artificial slate roof to additional range with clay ridge tiles, and aluminium rainwater goods on rendered eaves. Random rubble stone walls. Broken coursed squared rubble stone walls to additional ranges with rendered parapet to infill bay having concrete coping. Shallow segmental-headed window openings to original portion with cut-stone sills, cut-stone surrounds, and timber casement windows. Pointed-headed two-storey window opening remodelled, 1968, with concrete sill, and rendered surround. Replacement uPVC casement windows, c.1995. Square-headed window openings to additional ranges with replacement uPVC casement windows, c.1995, on concrete sills. (iv) Freestanding single-bay three-stage tower, c.1845, to north-east (in recess formed by lateral wing to east) on a square plan. Pyramidal slate roof with clay ridge tiles, wrought iron cross finial to apex, and cast-iron rainwater goods on rendered eaves. Random rubble stone walls with full-height advanced piers to corners. Square-headed window openings with stone sills. Fixed-pane timber windows to first and to second stages, with louvered timber panels to top floor. (v) Nun's graveyard to site with various cut-stone grave markers, c.1845 - c.1995.
Appraisal
A well-proportioned substantial building of three distinct components that has been well maintained, retaining most of its original form and massing, together with important salient features and materials, which contribute to the historic character of the site. Features of artistic design merit, including delicate stained glass panels to the chapel, together with the markers to the nun's graveyard, enhance the appeal of the complex, and are indicative of high quality craftsmanship. The building is of particular importance in the locality for its original use as a convent incorporating a school to one wing. The building remains an impressive component of the townscape on the east outskirts of Lismore, and forms a dominant feature in the streetscape.
