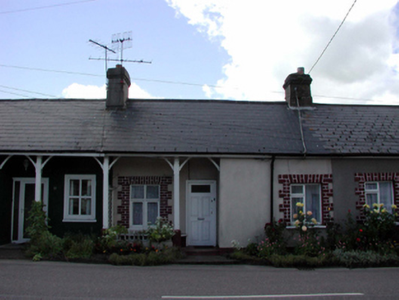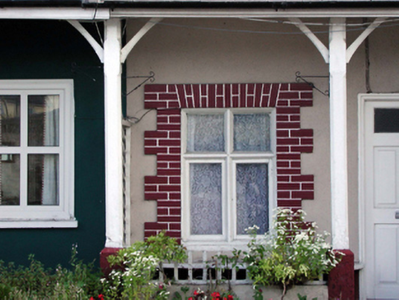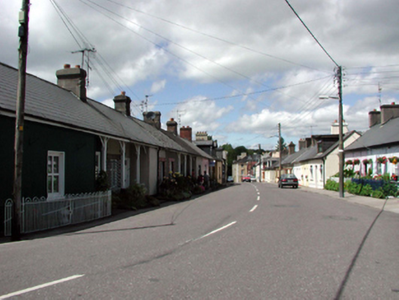Survey Data
Reg No
22809158
Rating
Regional
Categories of Special Interest
Architectural
Original Use
House
In Use As
House
Date
1905 - 1915
Coordinates
204735, 98187
Date Recorded
19/06/2003
Date Updated
--/--/--
Description
Terraced three-bay single-storey house, c.1910, retaining original fenestration with two-bay single-storey recessed entrance bay to left. Reroofed, pre-1999. One of a terrace of six. Pitched (shared) roof with replacement artificial slate, pre-1999, clay ridge tiles, rendered (shared) chimney stacks, and replacement uPVC rainwater goods, pre-1999, on timber eaves. Painted rendered walls. Square-headed window openings (one in recessed entrance bay) with stone sills, painted red brick block-and-start surrounds, and timber casement windows. Square-headed door opening in recessed entrance bay having timber posts with brackets, and glazed timber panelled door. Road fronted with planted verge to front.
Appraisal
An attractive small-scale house, built as one of a terrace of six identical houses (with 22809157, 159 - 162/WD-21-09-157, 159 - 162), which is distinguished by the recessed entrance bay having timber detailing in the form of an open veranda. Reasonably well maintained, the house retains its original form and massing, together with most of the original salient features and materials, which enhance the historic appeal of the composition.





