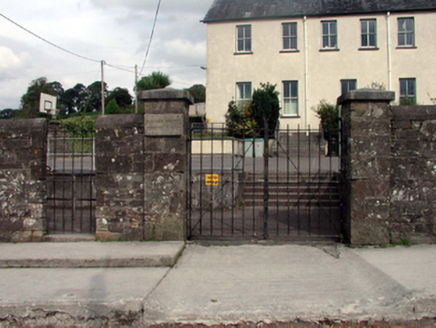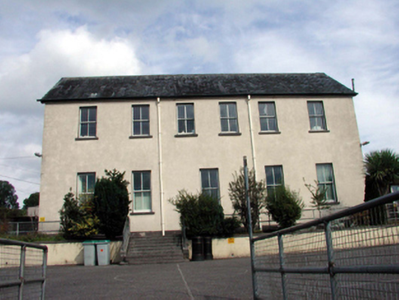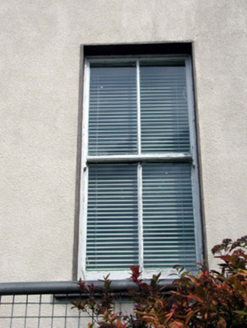Survey Data
Reg No
22810035
Rating
Regional
Categories of Special Interest
Architectural, Social
Original Use
School
In Use As
School
Date
1880 - 1920
Coordinates
210793, 99367
Date Recorded
25/09/2003
Date Updated
--/--/--
Description
Detached six-bay two-storey national school, c.1900, retaining original fenestration. Pitched slate roof with clay ridge tiles, and cast-iron rainwater goods on rendered eaves. Painted rendered walls. Square-headed window openings with stone sills, and 2/2 timber sash windows. Square-headed door opening with replacement glazed timber double doors, c.2000, and overlight. Set back from road on elevated base with tarmacadam forecourt. (ii) Gateway, c.1900, to south comprising pair of cut-stone piers with cut-stone plaque, cut-stone capping, wrought iron double gates, and sections of squared rubble stone flanking boundary walls having wrought iron gate to left (west).
Appraisal
An elegantly-proportioned school building retaining its original form and fabric. The school is one of a group of related buildings in the immediate locality (with 22810034, 37/WD-21-10-34, 37), which contribute to the streetscape value in the eastern outskirts to Cappoquin.





