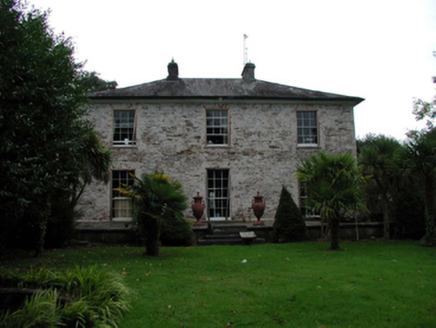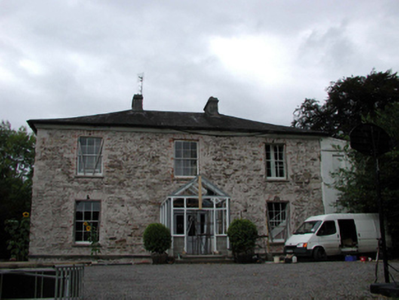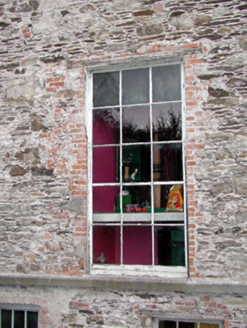Survey Data
Reg No
22810056
Rating
Regional
Categories of Special Interest
Architectural
Original Use
House
In Use As
House
Date
1830 - 1850
Coordinates
210623, 98898
Date Recorded
25/09/2003
Date Updated
--/--/--
Description
Detached three-bay two-storey over basement house, c.1840, on a symmetrical plan retaining original fenestration. Undergoing extensive renovation, 2003, with replacement single-bay single-storey gabled projecting glazed porch added to centre. Hipped slate roof with clay ridge tiles, cut-stone chimney stacks, slightly sproketed eaves, and cast-iron rainwater goods on rendered eaves. Random rubble stone walls (originally rendered, ruled and lined with render removed, 2003) with cut-stone stringcourse to ground floor, and dressed stone quoins to corners. Square-headed window openings with stone sills, red brick dressings, and timber lintels. 6/6 and 9/6 timber sash windows. Segmental-headed door opening under gabled projecting glazed porch (under construction, 2003) with glazed timber panelled double doors, sidelights, and overlights. Set back from road in own grounds with gravel forecourt, and landscaped grounds to site.
Appraisal
A well-proportioned middle-size house retaining its original form and much of its original fabric. Currently (2003) undergoing extensive renovation works, which have led to the distressed appearance of the house, it is projected that the house will be restored using traditional materials and techniques, while retaining much of the original fittings, which ought to preserve some of the historic patina of the composition.





