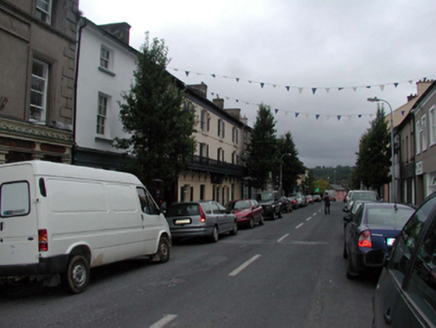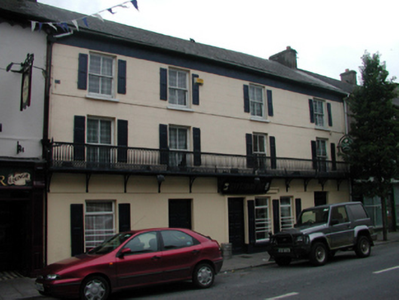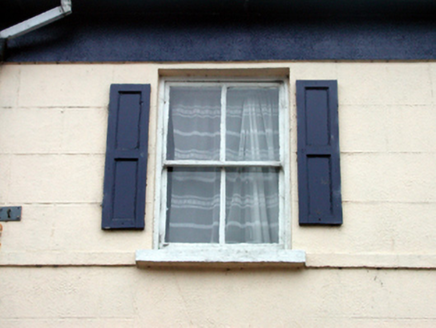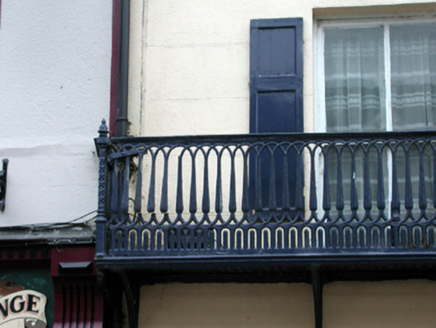Survey Data
Reg No
22810067
Rating
Regional
Categories of Special Interest
Architectural, Artistic
Original Use
House
In Use As
House
Date
1840 - 1860
Coordinates
210312, 99396
Date Recorded
18/09/2003
Date Updated
--/--/--
Description
Terraced four-bay three-storey house, c.1850, possibly originally two separate two-bay three-storey houses retaining most original fenestration. Renovated, c.1900, with wrought iron balcony added to first floor. Reroofed and renovated, c.1975, with some openings remodelled to ground floor to accommodate commercial use. Pitched (shared) roof with replacement artificial slate, c.1975, clay ridge tiles, rendered (shared) chimney stacks (one possibly removed, c.1975), and replacement uPVC rainwater goods, c.2000, on overhanging rendered eaves. Painted rendered, ruled and lined walls with rendered course to top floor. Wrought iron balcony, c.1900, to first floor on decorative brackets. Square-headed window openings (some remodelled, c.1975, to ground floor) with stone sills (concrete sills, c.1975, to remodelled openings). 2/2 timber sash windows with replacement timber casement windows, c.1975, to remodelled openings, and all window openings having timber panelled false external shutters. Square-headed door openings with replacement timber panelled doors, c.1975. Road fronted with concrete brick cobbled footpath to front.
Appraisal
A well-proportioned substantial building, possibly originally built as two separate houses, which retains much of its original form and early fabric to the upper floors, but the cohesive appearance of which has been marred slightly by the rearrangement of the openings to ground floor. The building is identified by the fine wrought iron balcony to first floor, which is a distinctive feature in the locality.







