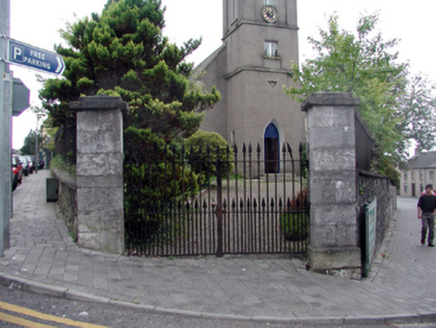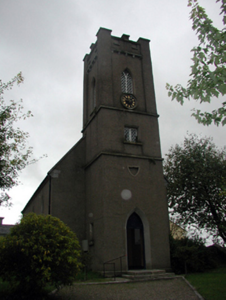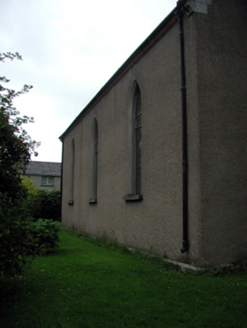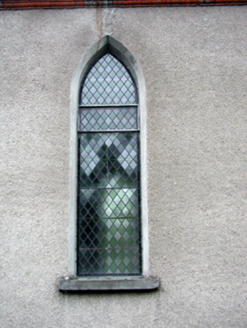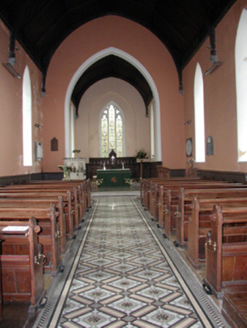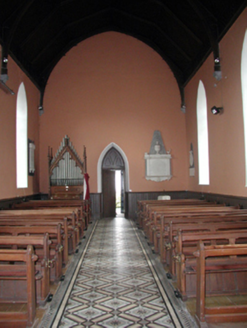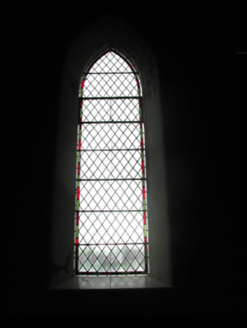Survey Data
Reg No
22810074
Rating
Regional
Categories of Special Interest
Architectural, Artistic, Historical, Social, Technical
Original Use
Church/chapel
In Use As
Church/chapel
Date
1790 - 1810
Coordinates
210232, 99429
Date Recorded
18/09/2003
Date Updated
--/--/--
Description
Detached three-bay double-height Church of Ireland Church, c.1800, with single-bay double-height lower chancel to south-east having single-bay single-storey vestry to south, and single-bay three-stage entrance tower to north-west on a square plan. Pitched slate roofs with clay ridge tiles, cut-stone coping to gables, and cast-iron rainwater goods on moulded red brick eaves. Roof to tower not visible behind parapet. Unpainted fine roughcast walls with cut-stone dressings to tower including courses to each stage, advanced corner piers to top stage, cast-iron clock face in moulded surround, and unpainted roughcast battlemented parapet on cut-stone course having corbels, and cut-stone coping. Lancet window openings to nave (and to top stage to tower) with cut-stone sills. Fixed-pane diamond-leaded stained glass windows to nave (with louvered timber panels to top stage to tower having diamond-pattern iron grill over). Pointed-arch window opening to chancel with cut-stone mullions and tracery forming tripartite arrangement with trefoil-headed lights. Fixed-pane leaded stained glass windows. Square-headed window openings to second stage to tower with cut-stone sills, chamfered reveals, and diamond-leaded casement windows. Pointed-arch door opening with three cut-stone steps, chamfered reveal, and timber panelled door having Gothic-style overpanel. Full-height interior open into roof with decorative tiling to aisle, carved timber pews, Gothic-style pulpit, pointed-arch chancel arch having moulded reveals, decorative Gothic-style timber reredos to chancel, and open timber roof construction on cut-stone corbels. Set back from road in own grounds on a wedge-shaped site at junction of two roads with landscaped grounds to site. (ii) Gateway, c.1800, to north-west comprising pair of limestone ashlar piers with cut-stone capping, wrought iron double gates having spear-headed finials, and random rubble stone boundary wall to perimeter of site with sections of wrought iron railings over.
Appraisal
A well-proportioned church of modest scale and appearance, which alludes to the standard model developed under the patronage of the Board of First Fruits (fl. c.1711 – 1833). Very well maintained, the church retains its original character and fabric, both to the exterior and to the interior. The interior incorporates a range of features of artistic design merit, while the open timber roof construction is of some technical merit. The church forms an important anchor site in the centre of Cappoquin, and contributes to the appeal of the townscape.
