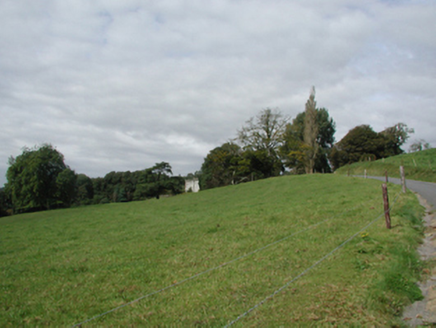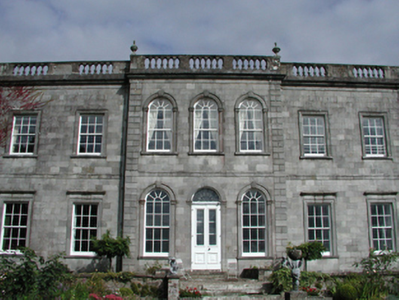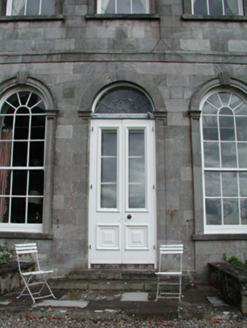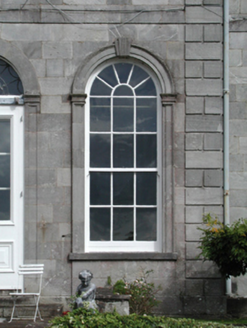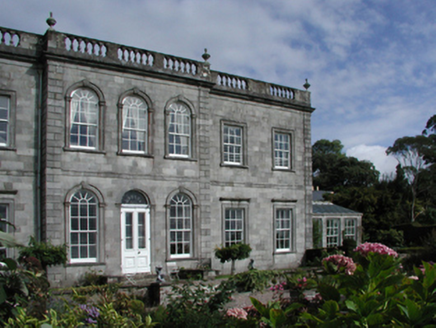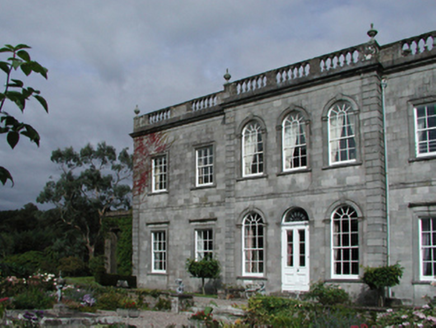Survey Data
Reg No
22810098
Rating
National
Categories of Special Interest
Architectural, Artistic, Historical, Social
Original Use
Country house
In Use As
Country house
Date
1775 - 1780
Coordinates
210258, 99696
Date Recorded
24/09/2003
Date Updated
--/--/--
Description
Detached six-bay (six-bay deep) two-storey over basement country house, built 1779, on a T-shaped plan centred on two-bay two-storey breakfront; seven-bay two-storey rear (south) elevation centred on three-bay two-storey breakfront. Occupied, 1901. Vacant, 1911. "Improved", 1913-4. Burnt, 1923. Reconstructed, 1924-9, producing present composition. Flat roof behind parapet centred on lantern, paired central chimney stacks having cornice capping supporting terracotta or yellow terracotta pots, and concealed rainwater goods retaining cast-iron octagonal or ogee hoppers and downpipes. Part creeper- or ivy-covered wall to front (north) elevation on rendered plinth with flush quoins to corners including flush quoins to corners (breakfront) supporting cornice below finial-topped balustraded parapet; part creeper- or ivy-covered limestone ashlar walls (remainder) on cut-limestone plinth with rusticated piers to corners including rusticated piers to corners (breakfront) supporting dentilated cornice on blind frieze below finial-topped balustraded parapet. Square-headed central door opening in tripartite arrangement, cut-Portland stone doorcase with pilasters on pedestals centred on three quarter-engaged columns on pedestals supporting modillion cornice on blind frieze on entablature below blocking course, and cut-Portland stone lintels framing glazed timber panelled double doors having overlight with six-over-six timber sash sidelights. Square-headed window openings (ground floor) with cut-limestone sills, and cut-Portland stone heeled surrounds with hood mouldings on blind friezes framing six-over-six timber sash windows. Square-headed window openings (first floor) with cut-limestone sills, and cut-Portland stone heeled surrounds framing six-over-six timber sash windows. Round- or segmental-headed central door opening to rear (south) elevation with two lichen-spotted cut-limestone steps, and cut-limestone doorcase with flush panelled pilasters supporting monolithic archivolt framing glazed timber panelled double doors having fanlight. Round- or segmental-headed flanking window openings with cut-limestone sills on "bas-relief" risers, and cut-limestone surrounds with panelled pilasters supporting archivolts centred on fluted keystones framing six-over-six timber sash windows having fanlights. Round- or segmental-headed window openings (first floor) with cut-limestone sills, and cut-limestone surrounds with panelled pilasters supporting archivolts centred on fluted keystones framing six-over-six timber sash windows having fanlights. Square-headed window openings (ground floor) with cut-limestone sills on "bas-relief" risers, and cut-limestone surrounds with hood mouldings on blind friezes framing six-over-six timber sash windows. Square-headed window openings (first floor) with cut-limestone sills, and cut-limestone surrounds framing six-over-six timber sash windows. Square-headed window openings (side elevations) with cut-limestone sills, and cut-limestone flush block-and-start surrounds framing six-over-six timber sash windows. Interior including (ground floor): central hall retaining carved timber surrounds to window openings framing timber panelled shutters on panelled risers with carved timber Classical-style surrounds to door openings framing timber panelled doors, and decorative plasterwork cornice to ceiling; top-lit double-height staircase hall retaining carved timber Classical-style surrounds to door openings framing timber panelled doors, cantilevered staircase with "spindle" balusters supporting carved timber banister terminating in volute, carved timber surrounds to door openings to landing framing timber panelled doors, and decorative plasterwork cornice to ceiling centred on lantern; drawing room (south) with Ionic columnar screen centred on carved timber Classical-style surround to door opening framing glazed timber panelled double doors having fanlight, carved timber Classical-style surrounds to door openings framing timber panelled doors with carved timber surrounds to window openings framing timber panelled shutters on panelled risers, and decorative plasterwork cornice to ceiling on "bas-relief" frieze centred on "bas-relief" ceiling rose; and carved timber surrounds to door openings to remainder framing timber panelled doors with carved timber surrounds to window openings framing timber panelled shutters on panelled risers. Set in landscaped grounds.
Appraisal
A country house erected by Sir John Keane (1757-1829) representing an important component of the eighteenth-century domestic built heritage of County Waterford with the architectural value of the composition, one attributed to John Roberts (1712-96) and sometimes known as "Belmont" according to a watercolour signed (1843) by R. Armstrong (----), confirmed by such attributes as the deliberate alignment maximising on scenic vistas overlooking the meandering River Blackwater with a rolling backdrop in the near distance; the compact plan form centred on a Classically-detailed doorcase with the corresponding garden façade centring on a Classically-detailed breakfront; the construction in a silver-grey limestone demonstrating good quality workmanship; the diminishing in scale of the openings on each floor producing a graduated visual impression; and the finial-topped balustraded roofline: meanwhile, aspects of the composition clearly illustrate the near-total reconstruction of the country house following its destruction (1923) during "The Troubles" (1919-23) with those works attributed to Richard Francis Caulfield Orpen (1863-1938) of South Frederick Street, Dublin (Irish Builder 5th March 1927, 162). Having been well maintained, the elementary form and massing survive intact together with quantities of the original or replicated fabric, both to the exterior and to the interior 'reproduced exactly as it was' (Bence-Jones 1978, 56) where timber work; salvaged chimneypieces including a chimneypiece reclaimed from 52 Saint Stephen's Green in Dublin; and decorative plasterwork enrichments produced by G. Jackson and Sons (established 1780) of London, all highlight the artistic potential of the composition. Furthermore, adjoining outbuildings (----); and a walled garden (----), all continue to contribute positively to the group and setting values of an estate having long-standing connections with the Keane family including Lieutenant-Colonel Sir Richard Keane (1780-1855); Sir John Henry Keane (1816-81), one-time High Sheriff of County Waterford (fl. 1856); Sir Richard Francis Keane (1845-92), one-time High Sheriff of County Waterford (fl. 1882); Lieutenant-Colonel Sir John Keane (1873-1956), one-time High Sheriff of County Waterford (fl. 1911); and Captain Sir Richard Michael Keane (1909-2010).
