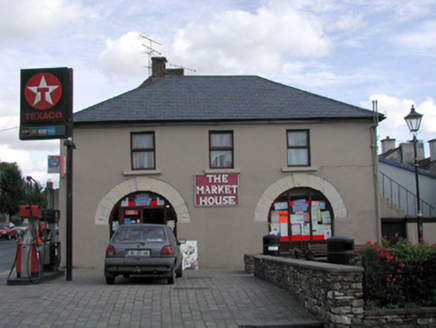Survey Data
Reg No
22810099
Rating
Regional
Categories of Special Interest
Architectural, Historical, Social
Original Use
Market house
In Use As
Shop/retail outlet
Date
1700 - 1841
Coordinates
210379, 99370
Date Recorded
24/09/2003
Date Updated
--/--/--
Description
Attached three-bay (single-bay deep) two-storey market house, extant 1841, on a rectangular plan. Renovated, ----, to accommodate alternative use. Replacement hipped slate roof on collared timber construction with ridge tiles, and cast-iron rainwater goods on rendered eaves retaining cast-iron downpipes. Rendered, ruled and lined walls. Pair of round-headed openings (ground floor) with rusticated limestone ashlar voussoirs centred on cut-limestone keystones. Square-headed window openings (first floor) with cut-limestone sills, and concealed dressings framing replacement casement windows replacing six-over-six timber sash windows. Street fronted on a corner site with concrete brick cobbled forecourt.
Appraisal
A market house representing an important component of the built heritage of Cappoquin with the architectural value of the composition confirmed by such attributes as the compact rectilinear plan form; the characteristic arcade with blue-grey limestone dressings demonstrating good quality workmanship; the dramatic diminishing in scale of the openings on each floor producing a graduated tiered visual effect; and the high pitched roof.

