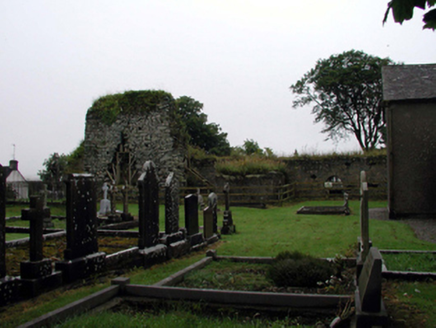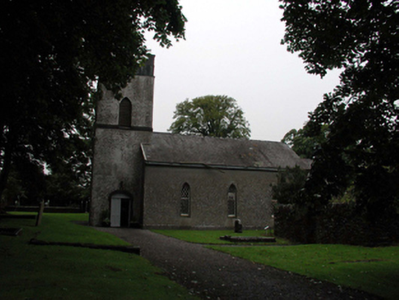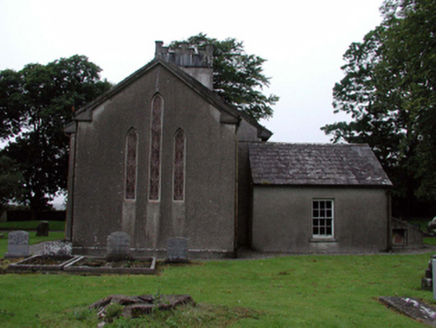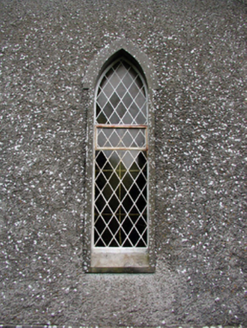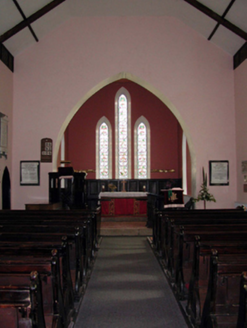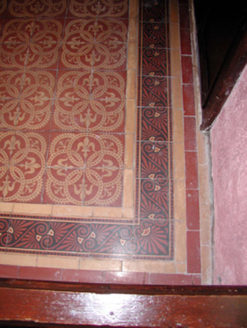Survey Data
Reg No
22811001
Rating
National
Categories of Special Interest
Archaeological, Architectural, Artistic, Historical, Social
Original Use
Church/chapel
In Use As
Church/chapel
Date
1785 - 1790
Coordinates
236728, 97628
Date Recorded
31/07/2003
Date Updated
--/--/--
Description
Detached three-bay double-height Board of First Fruits Church of Ireland church, built 1786, with single-bay double-height lower chancel to east having single-bay single-storey vestry to north-east, and single-bay two-stage entrance tower to west on a square plan. Pitched slate roofs with clay ridge tiles, rendered coping, and cast-iron rainwater goods on timber eaves. Roof to tower not visible behind parapet. Unpainted rendered walls with cut-stone dressings to tower including course to top stage, and battlemented parapet. Lancet window openings to nave with chamfered sills, and rendered surrounds. Fixed-pane diamond leaded windows. Lancet window openings to chancel in tripartite arrangement with no sills, chamfered reveals, and fixed-pane leaded stained glass windows. Pointed-arch openings to top (bell) stage to tower with cut-stone sill course, and louvered panel fittings. Pointed-arch door opening to tower with rendered surround having keystone, and timber panelled double doors with timber overpanel. Square-headed window opening to vestry with rendered sill, and 6/6 timber sash window. Full-height interior open into roof with carved timber pews, wall-mounted carved marble memorials, exposed timbers to roof, pointed-arch chancel arch, decorative clay tiles to floor, carved timber lectern, and timber panelled wainscoting. Set back from road in own grounds. (ii) Graveyard to site with various cut-stone grave markers, c.1790 - present. (iii) Remains of detached rubble stone medieval church, c.1500, to south-east. Consolidated, 1850. Now in ruins. Pitched roof now gone. Random rubble stone walls with remains of lime mortar. Remains of pointed-arch window opening with no sill, no dressings, and fittings now gone.
Appraisal
A well-composed, small-scale church of modest appearance, the form and massing of the nave and tower alluding to a standard model promoted by the Board of First Fruits (fl. c.1711 – 1833). Very well maintained, the church presents an early aspect with important salient features and materials intact, both to the exterior and to the interior. The austere external treatment is echoed by a reserved internal decorative scheme, incorporating a range of features that enhance the artistic design distinction of the site. An attendant graveyard enhances the setting quality of the church, and includes a collection of cut-stone markers indicative of high quality craftsmanship. The survival of the remains of an earlier medieval church in the grounds is of archaeological significance, and attests to a long-standing ecclesiastical presence on site.
