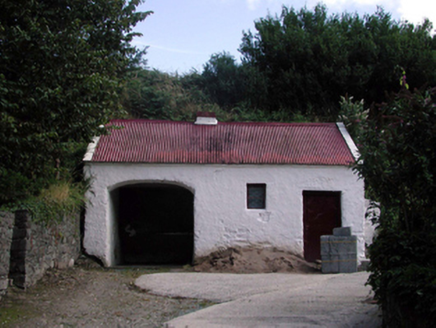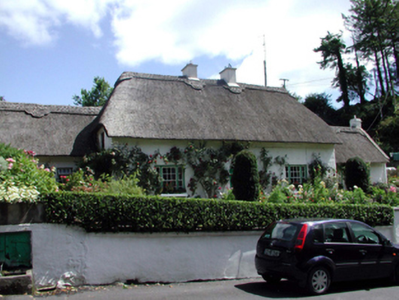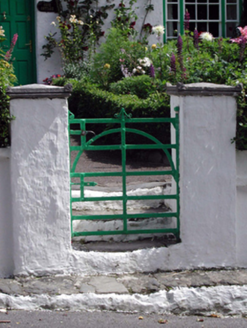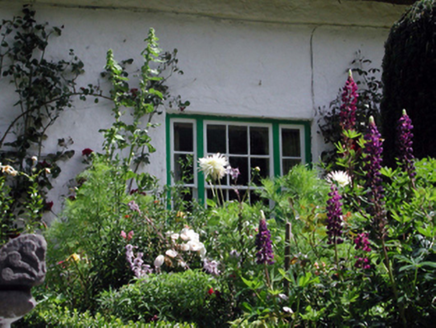Survey Data
Reg No
22811009
Rating
Regional
Categories of Special Interest
Architectural, Social
Original Use
House
In Use As
House
Date
1800 - 1820
Coordinates
237040, 97411
Date Recorded
30/07/2003
Date Updated
--/--/--
Description
Detached three-bay single-storey thatched cottage with dormer attic, c.1810, retaining early aspect with two-bay single-storey recessed flanking end bays to north-west and to south-east. Restored, c.1985. Hipped roof (pitched to end bays) with replacement thatch, c.1985, in English style having rope work to ridges, rendered chimney stacks, and rendered coping. Painted lime rendered walls. Square-headed window openings (in tripartite arrangement to main block) with stone sills. Replacement 6/6 timber sash windows, c.1985, having 2/2 sidelights to tripartite openings. Round-headed door opening with replacement timber panelled door, c.1985, having decorative fanlight. Set back from line of road in own grounds with forecourt having painted lime rendered boundary wall to perimeter with lime rendered piers, and wrought iron gate. (ii) Detached three-bay single-storey outbuilding, c.1810, to north with shallow segmental-headed carriageway. Reroofed, c.1960. Pitched roof with painted replacement corrugated-iron, c.1960, iron ridge tiles, rendered squat chimney stack, and rendered coping. Painted lime rendered walls over random rubble stone construction with rendered band to eaves. Square-headed window opening with no sill, and timber fitting. Square-headed door opening with timber boarded door. Shallow segmental-headed carriageway with no fittings.
Appraisal
An appealing cottage that has been very well restored in the late twentieth century with replacement fittings and materials installed in keeping with the historic integrity of the composition. The cottage forms an important element of the architectural heritage of County Waterford, and appears to straddle to forms of building type: the long, low massing, the construction in locally-sourced materials, and the thatched roof, all identify the vernacular significance of the composition, while the presence of tripartite window openings introduces a formal flavour that alludes to the cottage orné model. An attendant outbuilding to the grounds enhances the setting quality of the site, the collective group forming a prominent and picturesque landmark in the townscape of Stradbally.







