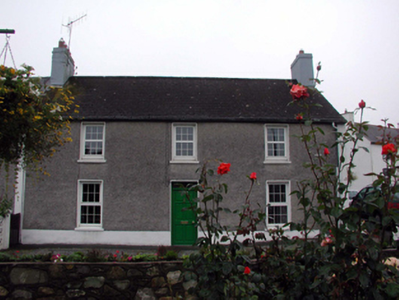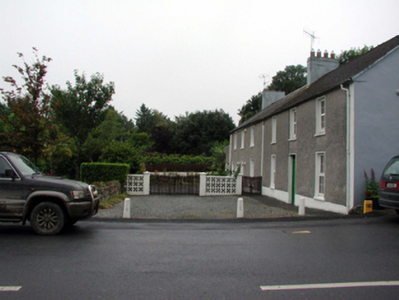Survey Data
Reg No
22811026
Rating
Regional
Categories of Special Interest
Architectural
Original Use
House
In Use As
House
Date
1790 - 1810
Coordinates
236880, 97763
Date Recorded
01/08/2003
Date Updated
--/--/--
Description
Semi-detached three-bay two-storey house, c.1800. Reroofed, c.1975. Refenestrated, c.2000. One of a pair. Pitched roof with replacement artificial slate, c.1975, clay ridge tiles, rendered chimney stack, rendered coping, and replacement uPVC rainwater goods, c.2000, on rendered eaves. Unpainted replacement pebbledashed walls, c.1975, with rendered strips. Square-headed window openings with rendered sills, and replacement uPVC casement windows, c.2000. Square-headed door opening with replacement timber panelled door, c.2000, having decorative fanlight. Set back from road perpendicular to road with gravel forecourt, and side (north) elevation fronting on to road.
Appraisal
An attractive, middle-size house, built as one of a pair (with 22511025/WD-24-11-25), which retains much of its original form and massing. However, extensive renovation works in the late twentieth century have led to the removal of much of the original fabric, and to the loss of some of the historic patina as a consequence. Nevertheless, the house remains an important element of the townscape, complementing the houses on the opposite side of the square (22511015 – 21/WD-32-11-15 – 7, 24-11-18 – 21).



