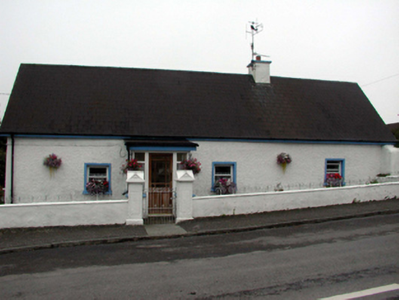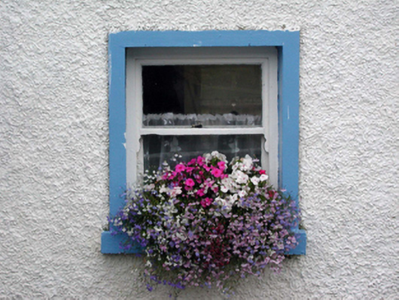Survey Data
Reg No
22811040
Rating
Regional
Categories of Special Interest
Architectural, Social
Original Use
House
In Use As
House
Date
1830 - 1850
Coordinates
237059, 97875
Date Recorded
01/08/2003
Date Updated
--/--/--
Description
Detached four-bay single-storey cottage, c.1840, originally attached and thatched retaining early fenestration. Reroofed and renovated, c.1965, with single-bay single-storey flat-roofed projecting glazed porch added. Pitched roof with replacement artificial slate, c.1965, clay ridge tiles, rendered chimney stack, and iron rainwater goods on timber eaves. Flat bitumen felt roof to porch with iron rainwater goods on timber eaves. Painted roughcast walls. Square-headed window openings with rendered sills, and surrounds. 1/1 timber sash windows with 2/2 timber sash window to side elevation to south-west. Square-headed continuous window opening to porch with concrete sill, and fixed-pane timber windows. Square-headed door opening with glazed timber panelled door. Set back from line of road in own grounds with painted rendered boundary wall having inscribed rendered piers with profiled capping.
Appraisal
An appealing, modest-scale cottage that remains an important element of the vernacular heritage of County Waterford, as identified by features including the long, low massing, and the informal arrangement to the small-scale openings. Despite renovation works in the mid twentieth century, which included the replacement of the thatched roof, the cottage retains most of its original form and massing, together with a range of important salient features and materials, which enhance the historic quality of the composition.



