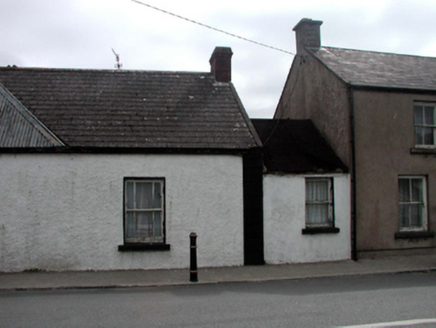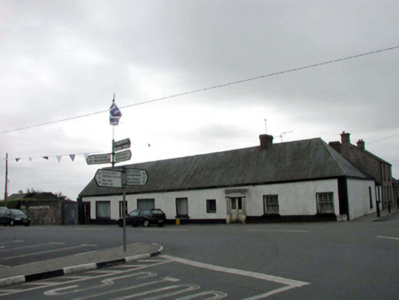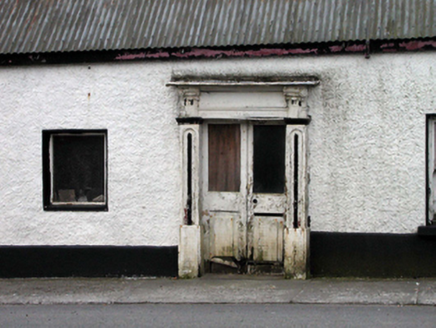Survey Data
Reg No
22813003
Rating
Regional
Categories of Special Interest
Architectural, Artistic, Social
Original Use
House
Date
1800 - 1820
Coordinates
245527, 102897
Date Recorded
09/07/2003
Date Updated
--/--/--
Description
Attached nine-bay single-storey house, c.1810, on a corner site possibly originally thatched retaining some early fenestration, and originally two separate two-bay single-storey (north-east) and one five-bay single-storey (south-west) houses. Extended, c.1860, comprising single-bay single-storey return to south-east with single-bay single-storey lower infill bay to south-east. Mostly reroofed, c.1960. Renovated, c.1985, with some openings remodelled possibly to accommodate part commercial use. Now disused. Gable-ended and hipped roof with replacement corrugated-iron, c.1960, iron ridge tiles, red brick chimney stack, and remains of cast-iron rainwater goods on timber eaves. Pitched slate roofs to returns with clay ridge tiles, red brick chimney stack, rendered coping, and remains of cast-iron rainwater goods on timber eaves. Painted replacement roughcast walls, c.1960, with rendered channelled piers to ends and to corner. Square-headed window openings (some remodelled, c.1985), with stone sills (replacement concrete sills, c.1985, to remodelled openings). 3/3 timber sash windows with replacement fixed-pane timber windows, c.1985, to remodelled openings. 1/1 timber sash window to return having margins. Square-headed door opening with timber Ionic panelled pilaster doorcase having entablature, and glazed timber panelled double doors. Square-headed door openings to north-east with replacement glazed timber panelled doors, c.1985. Road fronted on a corner site with concrete footpath to front.
Appraisal
This house, originally built as three separate houses and possibly originally thatched, although in the early stages of dereliction remains an important component of the architectural heritage of Kill. The house, despite systematic renovations and alterations over the course of a century, retains most of its original form and character, and the long, low massing, together with the proportions of the original openings suggests a building of vernacular significance. The house retains many important early salient features and materials, including a fine, decorative Classical-style doorcase of artistic interest, which adds a distinguished tone to the otherwise informal composition.





