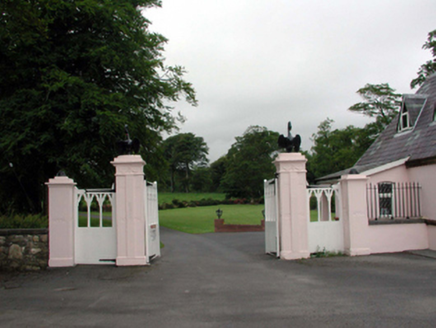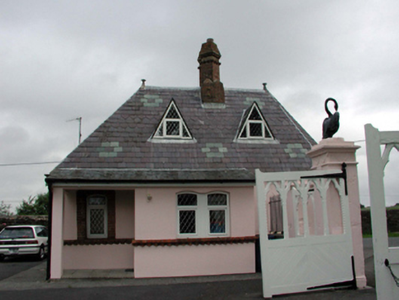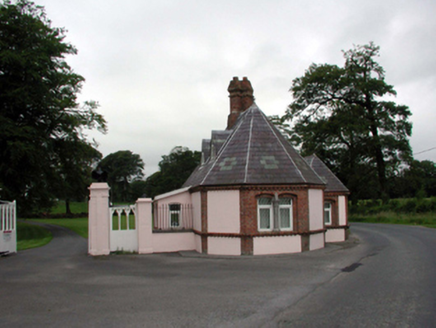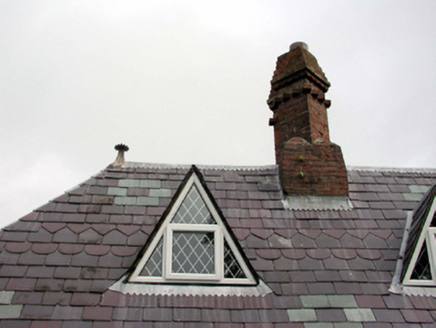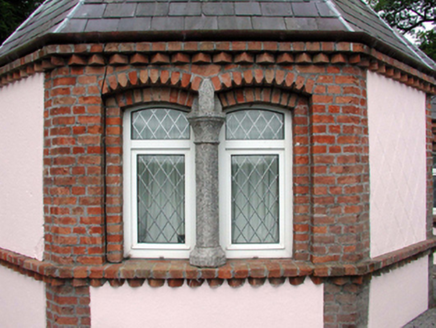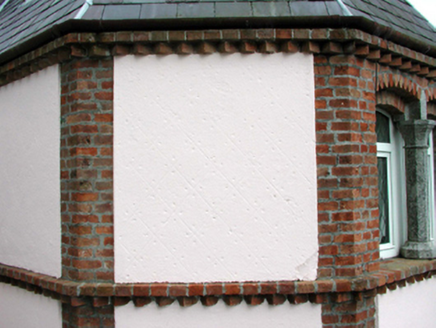Survey Data
Reg No
22813008
Rating
Regional
Categories of Special Interest
Architectural
Original Use
Gate lodge
In Use As
Gate lodge
Date
1860 - 1880
Coordinates
245199, 103097
Date Recorded
09/07/2003
Date Updated
--/--/--
Description
Detached three-bay single-storey gate lodge with dormer attic, c.1870, with single-bay single-storey canted side elevation to east, and single-bay single-storey return to north. Renovated, c.1970, with single-bay single-storey lean-to projecting porch added to front. Refenestrated, c.1995. Hipped slate roof (with polygonal section to canted elevation; gabled to dormer attic windows) with courses of saw-tooth and scalloped slate, rolled lead ridge tiles with clay finials, red brick chimney stack having paired flues, and cast-iron rainwater goods on red brick eaves. Lean-to slate roof to porch with plastic rainwater goods on timber eaves. Painted rendered walls with panels of diagonal ruling and lining forming diamond pattern, and red brick dressings including piers, and saw-tooth profiled cornice. Shallow segmental-headed window openings (paired to canted elevation with cut-stone intermediary post) with profiled red brick sill course, and red brick surrounds. Replacement uPVC casement windows, c.1995. Triangular window openings to dormer attic with replacement uPVC casement windows, c.1995. Square-headed door opening with replacement glazed uPVC panelled door, c.1995. Set at perimeter of grounds shared with Gardenmorris House with tarmacadam avenue along front (south) elevation. (ii) Gateway, c.1870, to south comprising pair of rendered panelled piers with courses, profiled friezes, timber panelled double gates, and rendered outer piers with timber panelled pedestrian gates.
Appraisal
An appealing, small-scale gate lodge in an Elizabethan Revival-derived style forming an important element of the Gardenmorris House estate, attesting to the continued development of the grounds in the mid to late nineteenth century. Various features, including the canted elevation, and inscribed details, enhance the architectural design quality of the composition, while red brick accents introduce a polychromatic quality to the site. However, the external expression of the composition has been undermined by the inappropriate replacement fittings installed to the openings. Nevertheless, the gate lodge forms a picturesque feature in the landscape, an attendant gateway contributing to the group and setting qualities of the site.
