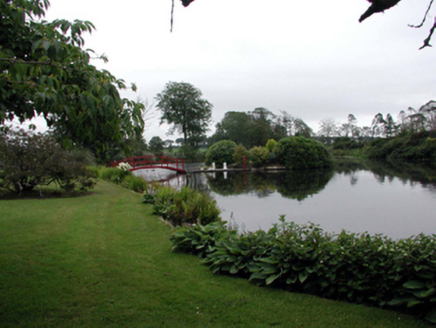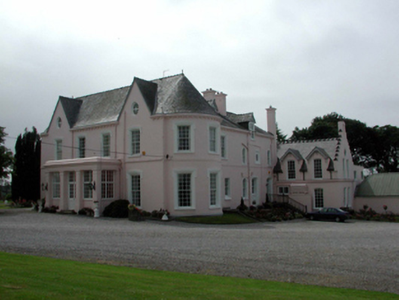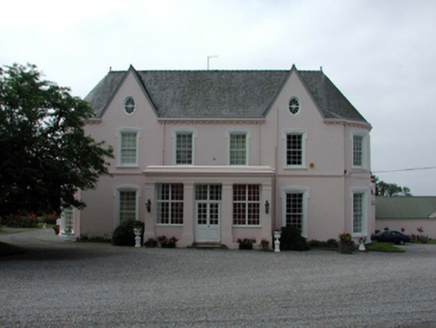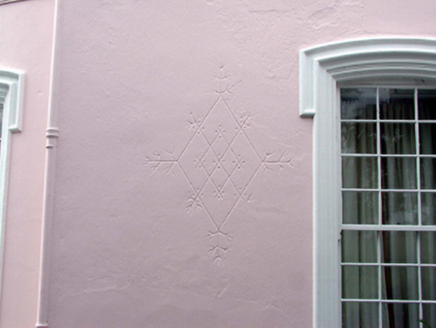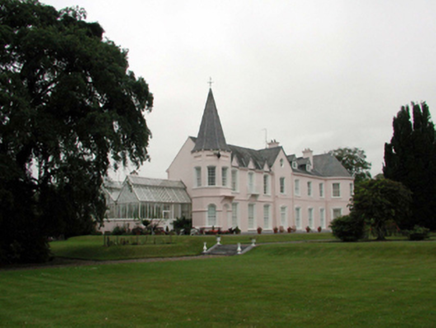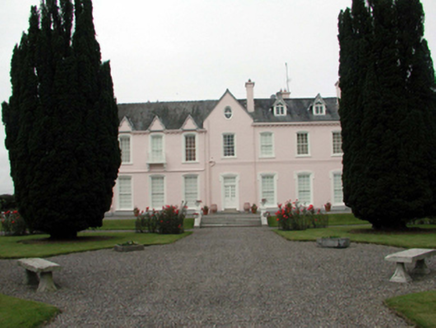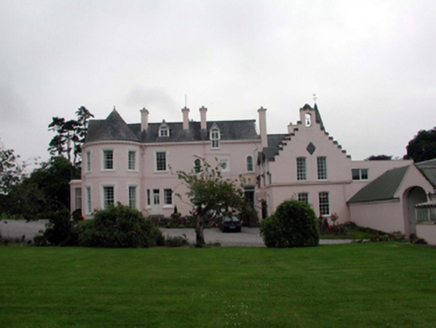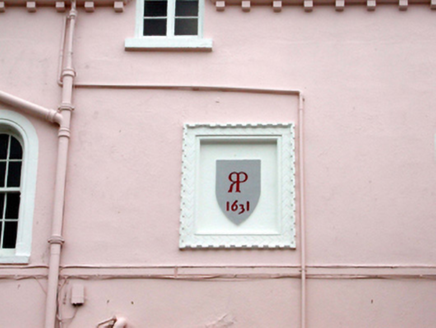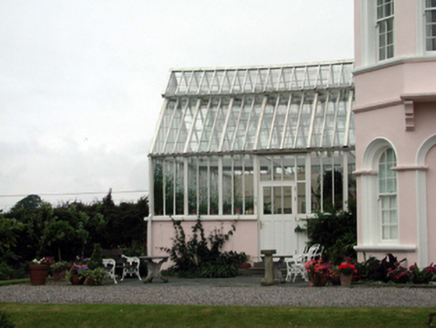Survey Data
Reg No
22813009
Rating
National
Categories of Special Interest
Archaeological, Architectural, Artistic, Historical, Social
Original Use
House
In Use As
House
Date
1800 - 1840
Coordinates
244746, 102669
Date Recorded
09/07/2003
Date Updated
--/--/--
Description
Detached five-bay two-storey over basement house with dormer attic, c.1820, on a complex plan incorporating fabric of earlier house, dated 1631, with three-bay single-storey flat-roofed projecting porch to centre, single-bay two-storey bowed side elevations to north-west and to south-east, seven-bay two-storey return to south-west with single-bay two-storey engaged corner tower to south on a polygonal plan, and three-bay two-storey wing to north-west having two-bay single-storey end bay with half-dormer attic. Extensively reconstructed, post-1922, following fire with single-bay single-storey double-pile conservatory added to south-west. Extended, c.1995, comprising two-bay two-storey flat-roofed block to north-west. Pitched Westmoreland slate roof with gabled and bowed sections (gabled to dormer attic windows; polygonal broach roof to tower with iron weathervane), clay ridge tiles, rendered chimney stacks, profiled bargeboards to gables, and cast-iron rainwater goods on moulded rendered eaves. Flat roof to porch behind blocking course. Pitched double-pile (M-profile) glazed roof to conservatory in timber frame. Flat bitumen felt roof to additional block with timber eaves. Painted rendered walls with sections of diagonal ruling and lining forming diamond pattern, rendered dressings including courses, date stones/plaques (one incorporating heraldic shield), consoled moulded cornice to eaves, rendered panels to tower, and crow-stepped parapet to part of wing having bellcote to gable. Painted rendered walls to porch with pilaster having moulded necking, plain frieze over, and moulded cornice to blocking course. Shallow segmental-headed window openings (round-headed to ground floor to tower including blind opening) with rendered sills (some forming sill courses), and moulded rendered shouldered surrounds. Replacement 9/9 timber sash windows, post-1922, with some original salvaged fenestration, and one having decorative iron balcony on moulded rendered consoles. Oeil-de-Boeuf windows to dormer attic with moulded surrounds, and fixed-pane timber windows. Square-headed openings to porch with rendered sills, timber casement windows, and glazed timber panelled double doors having overlight. Square-headed openings to conservatory with fixed-pane timber windows, and glazed timber door having overlight. Square-headed openings to additional block with concrete sills, and uPVC casement windows. Interior with timber panelled shutters to window openings. Set back from road in own grounds with avenue leading to gravel forecourt, and landscaped grounds to site including formal garden to south-east having terrace with cut-stone steps, and artificial lake to south-east.
Appraisal
An impressive, substantial house, the complex form and massing of which attests to its evolution over the course of a number of centuries, including a total reconstruction following destruction by fire as part of the Civil War movement (1922 – 1923), an incident of particular significance in the locality. The traces of fabric dating to the early seventeenth century attest to a long-standing presence on site, and are of some archaeological significance. Well maintained, the house retains much of its early form and character, together with important salient features and materials, both to the exterior and to the interior. The house remains an important landmark in the locality, and is set in important landscaped grounds of horticultural/botanical significance. The house is of additional significance for its historic associations with the O’Shee (O’Shea) family.
