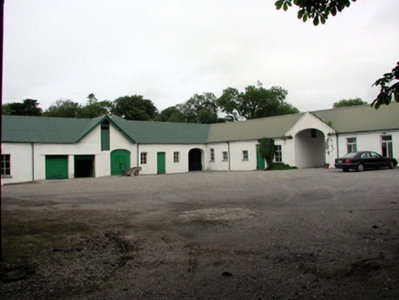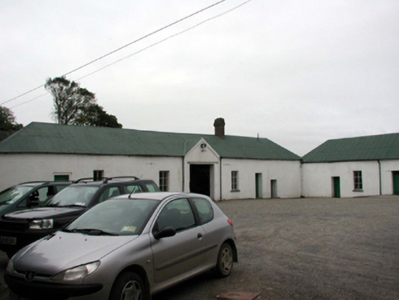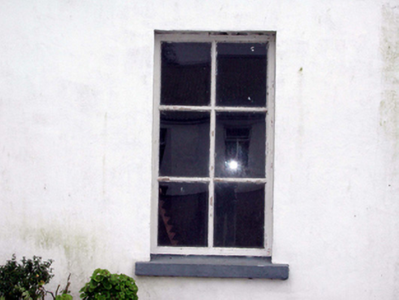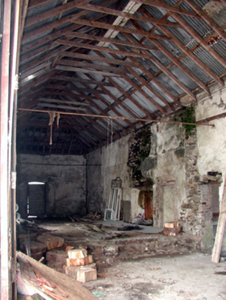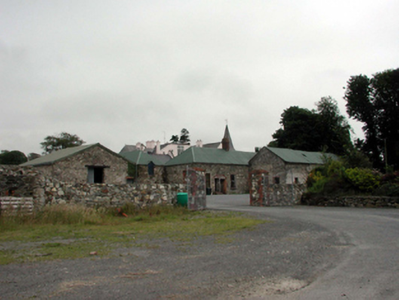Survey Data
Reg No
22813010
Rating
Regional
Categories of Special Interest
Architectural, Technical
Original Use
Farmyard complex
In Use As
Farmyard complex
Date
1860 - 1880
Coordinates
244692, 102657
Date Recorded
09/07/2003
Date Updated
--/--/--
Description
Farmyard complex, c.1870, about a courtyard comprising: (i) Attached eleven-bay single-storey outbuilding with attic on a U-shaped plan about a courtyard comprising nine-bay single-storey range to north-west with elliptical-headed carriageway, nine-bay single-storey perpendicular range to south-west with series of elliptical- and square-headed carriageways, and seven-bay single-storey wing to south-east completing U-shaped plan with square-headed carriageway. Reroofed, c.1945. Renovated, c.1995, to accommodate part use as offices. Pitched and hipped roofs on a U-shaped plan (with gabled sections) with replacement corrugated-iron, c.1945, iron ridge tiles, red brick chimney stack, decorative timber bargeboards, and cast-iron rainwater goods on rendered eaves. Painted rendered walls with corrugated-iron to some gables. Square-headed window openings with stone sills. Timber casement windows with some replacement uPVC casement windows, c.1995. Square-headed door openings with timber panelled doors. Series of elliptical- and square-headed carriageways with tongue-and-groove timber panelled doors, and some with replacement iron lifting doors, c.1995. Interior with exposed timber roof construction. Set in grounds shared with Gardenmorris House with courtyard to centre. (ii) Detached four-bay single-storey rubble stone outbuilding with attic to south-west with pointed-arch carriageway, and six-bay single-storey parallel range along rear elevation to north-east forming two-bay single-storey recessed end bay to north-west. Reroofed and renovated, c.1945, with some openings remodelled. Renovated, c.1995. Pitched roof with replacement corrugated-iron, c.1945 (and some sections of replacement corrugated-uPVC, c.1995), iron ridge tiles, rendered coping, square rooflight, and cast-iron rainwater goods on red brick eaves. Hipped roof to parallel range with replacement corrugated-uPVC, c.1995, iron ridge tiles, and red brick chimney stack. Random rubble stone walls with traces of lime render over, and red brick saw tooth-profiled band to eaves. Square-headed window openings (some remodelled, c.1945) with stone sills, and 6/6 timber sash windows. Square-headed door openings inserted, c.1945, to original elliptical-headed carriageway with timber boarded doors. Pointed-arch carriageway with timber boarded double doors. (iii) Detached fifteen-bay two-storey rubble stone outbuilding to south-west with series of four-centre-arch carriageways. Extensively renovated, c.1995. Hipped roof with replacement corrugated-uPVC, c.1995, iron ridge tiles, and replacement uPVC rainwater goods, c.1995. Random rubble stone walls with red brick dressings. Square-headed window openings with stone sills, red brick surrounds, and replacement timber casement windows, c.1995. Four-centred-arch carriageways with red brick dressings, and replacement glazed timber doors, c.1995, having sidelights.
Appraisal
An attractive collection of farmyard outbuildings, formally arranged about a courtyard, which is of particular significance as a reminder of the various activities necessary in the maintenance of a large-scale land holding. Well maintained, and despite some renovations works in the late twentieth century to accommodate part use as offices, each range retains much of its original form and massing, together with substantial quantities of early fabric, which enhances the character of the complex, while one range incorporates an exposed timber roof construction of some technical interest.

