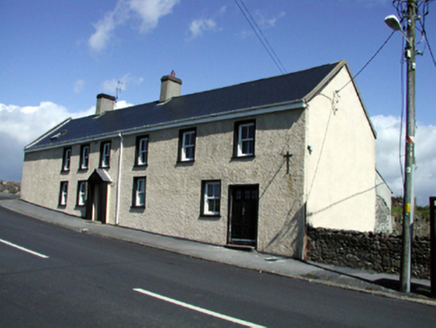Survey Data
Reg No
22814001
Rating
Regional
Categories of Special Interest
Architectural
Original Use
House
In Use As
House
Date
1800 - 1850
Coordinates
249526, 99045
Date Recorded
12/06/2003
Date Updated
--/--/--
Description
Detached six-bay two-storey house, c.1825, on a corner site originally two separate three-bay two-storey houses with single-bay single-storey gabled advanced open porch. Extensively renovated and extended, c.2000, comprising single-bay single-storey lean-to return to north to accommodate use as one house. Pitched roof (lean-to to return) with replacement fibre-cement slate, c.2000, concrete ridge tiles, rendered chimney stacks, concrete coping, replacement square rooflights, c.2000, and replacement uPVC rainwater goods, c.2000, on timber eaves. Painted roughcast walls to front (south) and to rear (north) elevations with painted rendered walls to remainder. Square-headed window openings with replacement concrete sills, c.2000, rendered surrounds, and replacement 2/2 uPVC sash windows, c.2000. Square-headed door openings (one in gabled advanced open porch) with replacement glazed timber panelled doors, c.2000. Road fronted on a corner site with tarmacadam footpath to front.
Appraisal
Although extensively renovated, this house, originally built as two separate houses, remains an important element of the architectural heritage of Annestown, occupying a prominent corner site at the entrance to the town. Replacement features and materials, although fashioned from inappropriate modern materials, allude to the original models, and help to sustain some semblance of an early character.

