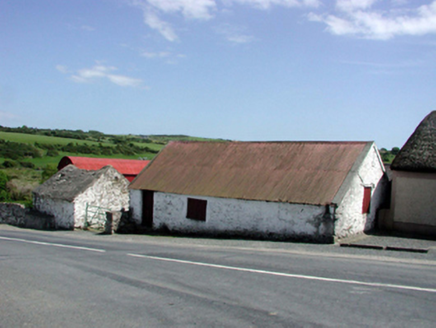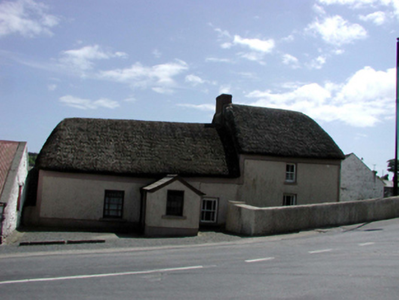Survey Data
Reg No
22815002
Rating
Regional
Categories of Special Interest
Architectural, Social
Original Use
Farm house
In Use As
Farm house
Date
1810 - 1830
Coordinates
250571, 102541
Date Recorded
12/06/2003
Date Updated
--/--/--
Description
Detached three-bay single-storey thatched farmhouse, c.1820, on a corner site with single-bay single-storey higher end bay with half-dormer attic to south-west. Refenestrated, c.1870. Renovated and part refenestrated, c.1970, with single-bay single-storey gabled projecting porch added. Hipped (split-level) roof with reed thatch having rope work to ridges, and replacement red brick Running bond chimney stack, c.1970. Pitched (gabled) artificial slate roof to porch with concrete ridge tiles, timber bargeboards, and plastic rainwater goods on timber eaves. Unpainted roughcast walls (probably replacement, c.1970) over rubble stone construction with slight batter, rendered strips to corners, and rendered band to eaves. Unpainted cement rendered walls to porch. Square-headed window openings with stone sills. Replacement 2/2 timber sash windows, c.1870, with some having margins, and some replacement 6/6 timber sash windows, c.1970. Square-headed door opening with replacement glazed timber panelled door, c.1970. Set back from line of road on a corner site with gravel verge to front, and rendered boundary wall to part of perimeter. (ii) Detached three-bay single-storey rubble stone outbuilding, c.1870, to north-east. Reroofed, c.1945. Pitched roof with painted replacement corrugated-iron, c.1945, iron ridge tiles, and rendered coping. Limewashed random rubble stone walls. Square-headed window openings with no sills, and timber fittings. Square-headed door opening with timber boarded door. (iii) Detached single-bay single-storey rubble stone outbuilding with attic, c.1870, to north-west. Now disused. Pitched slate roof with clay ridge tiles. Limewashed random rubble stone walls. Square-headed window opening with timber fittings. Square-headed door opening with timber boarded door. (iv) Detached three-bay single-storey rubble stone outbuilding, c.1870, to south. Pitched slate roof with clay ridge tiles. Limewashed random rubble stone walls. Square-headed window openings with timber fittings. Square-headed door opening with timber boarded door.
Appraisal
An appealing farmhouse forming an important element of the vernacular heritage of County Waterford, as identified by the long, low massing, the construction in locally-sourced materials, and the thatched roof. Well maintained, the farmhouse presents an early aspect, with important salient features and materials intact, which contribute to the historic quality of the site. A range of attendant farm outbuildings, each of which retains most of its original form and massing, enhance the setting quality of the site, the collective group forming an increasingly-rare farmyard complex of vernacular importance that remains an integral anchor site in the centre of Dunhill.



