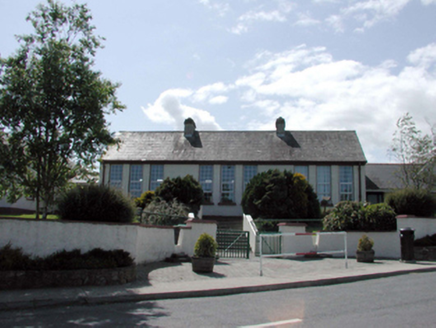Survey Data
Reg No
22815004
Rating
Regional
Categories of Special Interest
Architectural, Social
Original Use
School
In Use As
School
Date
1940 - 1950
Coordinates
250458, 102602
Date Recorded
12/06/2003
Date Updated
--/--/--
Description
Detached three-bay double-height national school, c.1945, with pair of single-bay single-storey flat-roofed returns to west. Renovated and extended, c.1995, comprising single-bay single-storey flanking bays with six-bay double-height perpendicular wings, and three-bay single-storey infill block to west. Pitched roofs with artificial slate, clay ridge tiles, roughcast chimney stacks, timber bargeboards, and replacement uPVC rainwater goods, c.1995, on timber eaves. Flat bitumen felt roofs to returns with timber eaves. Painted roughcast wall to front (east) elevation with unpainted roughcast walls to remainder. Square-headed window openings with concrete sills. Replacement uPVC casement windows, c.1995, with some original 6/6 timber sash windows to returns. Square-headed door openings with glazed timber doors. Set back from line of road in own grounds with lawns and tarmacadam yards to site, and roughcast boundary wall to perimeter.
Appraisal
This school is of significance as one of the earliest-surviving purpose-built educational facilities in the locality, and attests to efforts made by the government to improve the standard of education in rural areas in the mid twentieth century. The arrangement of the original portion of the school is derived from a blueprint devised by the Board of Works/Office of Public Works on behalf of the Board/Department of Education, and, despite subsequent alterations and additions, the original form and massing remains discernible. However, extensive renovation works in the late twentieth century have not had a positive impact on the external expression of the composition.

