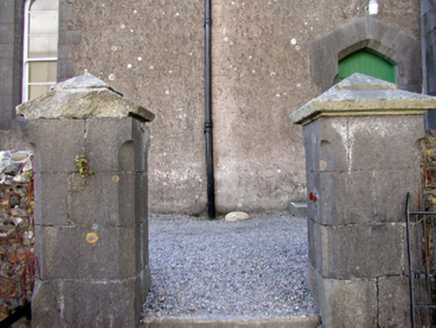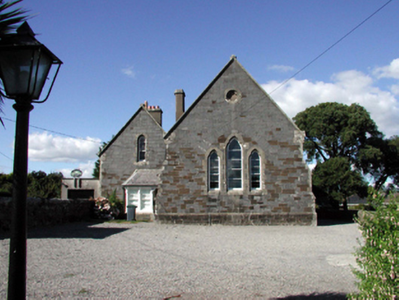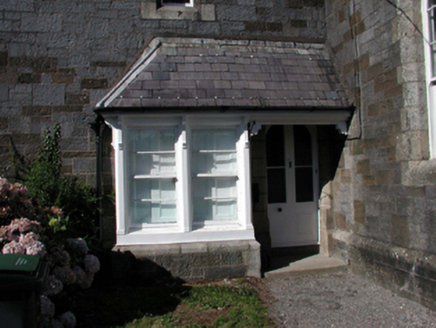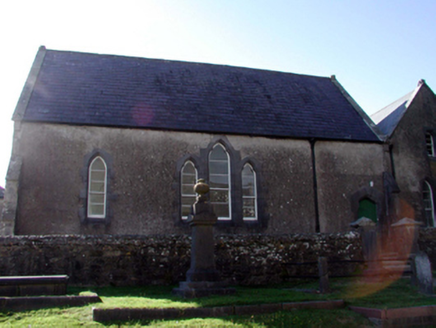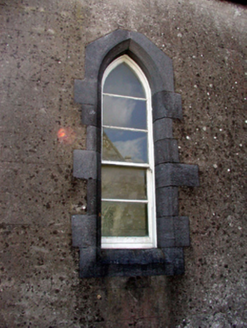Survey Data
Reg No
22816007
Rating
Regional
Categories of Special Interest
Architectural, Historical, Social
Original Use
Church hall/parish hall
Historical Use
Rectory/glebe/vicarage/curate's house
In Use As
Church hall/parish hall
Date
1850 - 1855
Coordinates
257801, 101028
Date Recorded
08/09/2003
Date Updated
--/--/--
Description
Detached single-bay double-height Gothic Revival single-cell church hall, dated 1853, with three-bay double-height side (east) elevation, single-bay two-storey gable-fronted recessed flanking bay to west having single-bay single-storey box bay window to ground floor forming part of open porch, and single-bay double-height perpendicular range with attic to north originally accommodating school. Renovated, post-1999. Now entirely in use as hall. Pitched slate roofs (hipped to open porch) with clay ridge tiles, rendered chimney stacks, cut-stone coping to gables, and cast-iron rainwater goods on rendered eaves. Broken coursed squared limestone and rubble stone walls to front (south) elevations with stepped buttresses, and quatrefoil panel to gable having cut-stone surround. Unpainted rendered walls to remainder with stepped buttresses, cut-limestone quoins to corners, and unpainted replacement cement rendered wall, post-1999, to rear (north) elevation. Lancet window openings (in tripartite arrangement to front (south) and to side (east) elevations of main block; some paired to remainder) with cut-stone chamfered sills, cut-stone surrounds (some forming trefoil-headed frames), and pointed-arch relieving arch to front (south) elevation having cut-limestone voussoirs. 3/2 timber sash windows with horizontal bias to glazing pattern. Square-headed window openings to box bay window with timber mullions having consoles, and 2/2 timber sash windows having horizontal bias to glazing pattern. Square-headed door opening under canopy forming open porch with glazed timber panelled double doors. Pointed-arch door opening to side (east) elevation with cut-limestone block-and-start surrounds having chamfered detailing, and tongue-and-groove timber panelled door with decorative wrought iron hinges. Interior with timber panelled shutters to box bay window. Set back from road in own grounds with gravel forecourt, and random rubble stone boundary wall to perimeter of site having stone cobbled coping.
Appraisal
A picturesque composition of compact massing and robust proportions, which has been very well maintained and restored to present an early aspect with most of the original fabric intact. The plan of the building successfully integrates a hall and a school in a cohesive design, and it is possible that the recessed end bay to west was originally intended for use as a rectory. The building continues to serve a parish-related purpose and, together with the associated Church of Ireland church (22816006/WD_26-16-06), forms an appealing feature in the streetscape.
