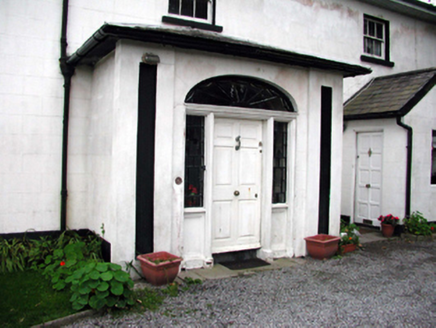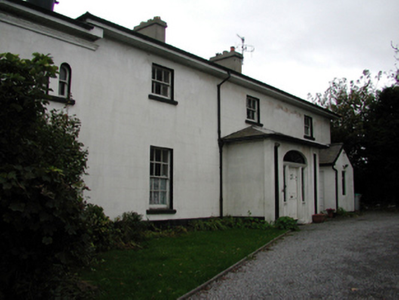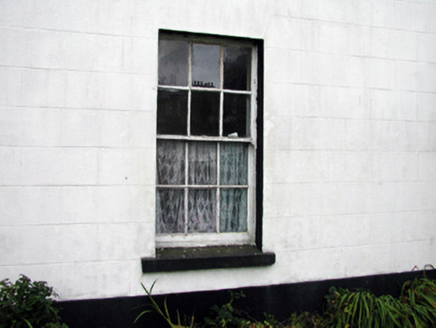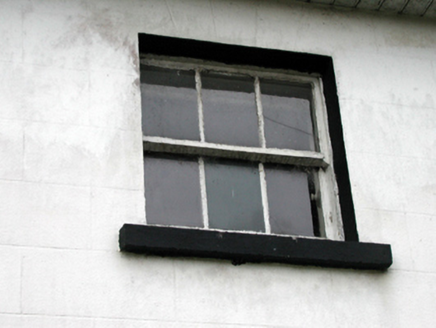Survey Data
Reg No
22816011
Rating
Regional
Categories of Special Interest
Architectural
Original Use
House
In Use As
House
Date
1770 - 1790
Coordinates
257785, 100865
Date Recorded
07/10/2003
Date Updated
--/--/--
Description
Detached three-bay two-storey house, c.1780, retaining most original fenestration. Renovated and extended, c.1880, comprising single-bay two-storey lower end bay to left (east) continuing into two-bay two-storey return to south on a shallow L-shaped plan with single-bay single-storey advanced bay to east, single-bay single-storey projecting porch added to centre, and single-bay single-storey gabled projecting porch added to right ground floor. Hipped slate roofs (gabled to porch to right ground floor) with red clay ridge tiles, rendered chimney stacks, and cast-iron rainwater goods on replacement uPVC eaves, post-1999, with timber eaves to porch to right ground floor. Painted rendered, ruled and lined walls with rendered panelled piers to porch to centre ground floor. Square-headed window openings with stone sills. 3/3 and 6/6 timber sash windows. Some paired round-headed window openings to additional range with stone sills, and 1/1 timber sash windows. Elliptical-headed door opening to porch to centre ground floor with timber doorcase, timber panelled door, sidelights, and fanlight. Square-headed door opening to porch to right ground floor with timber panelled door. Set back from road in own grounds with gravel forecourt, and landscaped grounds to site.
Appraisal
A handsome middle-size house of two distinct architectural periods, which retains most of its original form and fabric. Reasonably well maintained, the house forms an important component of the architectural heritage of Tramore.







