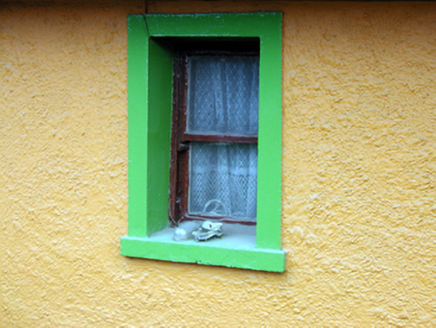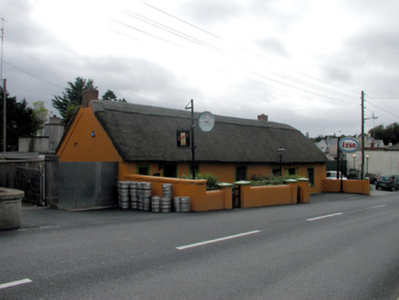Survey Data
Reg No
22816015
Rating
Regional
Categories of Special Interest
Architectural, Artistic, Social
Original Use
House
In Use As
House
Date
1860 - 1880
Coordinates
257406, 100760
Date Recorded
07/10/2003
Date Updated
--/--/--
Description
Detached seven-bay single-storey thatched cottage, c.1870, possibly originally three-bay single-storey retaining some original fenestration. Renovated, c.1920, with some openings remodelled to accommodate commercial use to right. Part refenestrated, c.1995. Hipped roof with reed thatch in English style having rope work to ridge, and red brick Running bond squat chimney stacks. Painted roughcast walls (possibly over mud wall or random rubble stone construction) with slight batter. Square-headed window openings (some remodelled, c.1920) with stone sills, and rendered surrounds. 1/1 timber sash windows with replacement timber casement windows, c.1995, to remodelled openings having decorative steel protective panels. Square-headed door opening to left with rendered surround, and replacement tongue-and-groove timber panelled door, c.1995. Square-headed door opening to right with paired rendered pilasters, c.1920, having fascia over with raised lettering, and glazed timber panelled double doors, c.1920. Set back from line of road with painted roughcast boundary wall to front to left with painted rendered piers, and tarmacadam verge to front to right.
Appraisal
An important element of the increasingly-rare vernacular tradition in County Waterford, this cottage forms an attractive feature in the townscape of Tramore. Reasonably well maintained, the cottage presents an early aspect on to the streetscape, with much of the original form and early fabric intact. Converted to part commercial use, the resulting frontage that is concentrated around a door opening is of some artistic design quality, and enhances the visual appeal of the site.



