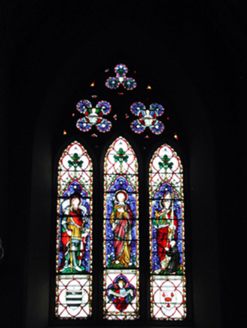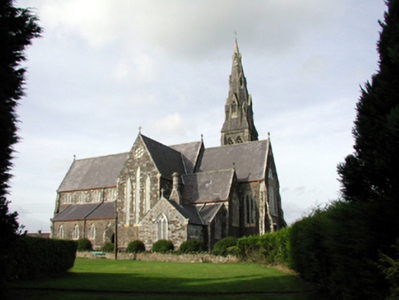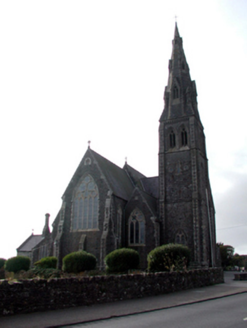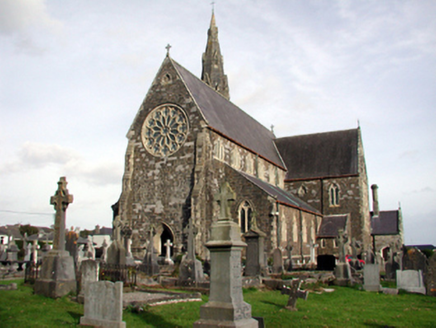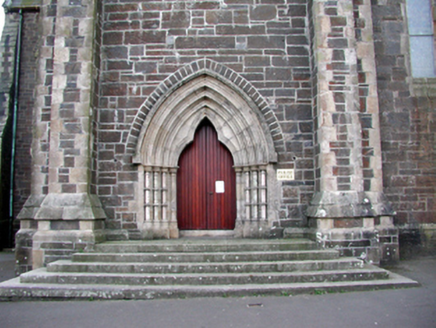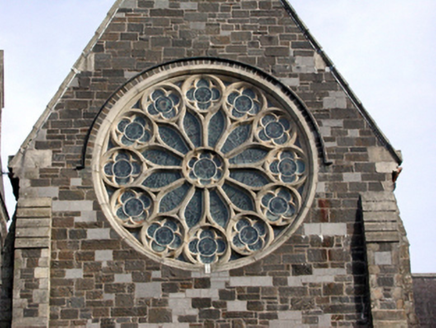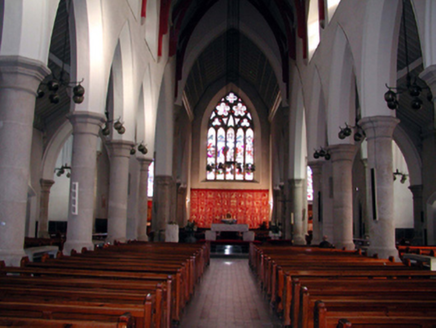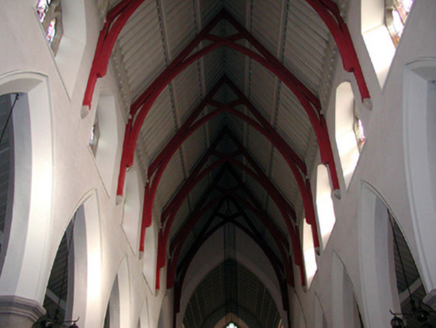Survey Data
Reg No
22816038
Rating
National
Categories of Special Interest
Architectural, Artistic, Historical, Social, Technical
Original Use
Church/chapel
In Use As
Church/chapel
Date
1855 - 1875
Coordinates
257772, 101552
Date Recorded
06/10/2003
Date Updated
--/--/--
Description
Detached nine-bay single- and two-storey Gothic Revival Catholic church, built 1856 – 1871, on site of earlier church, pre-1840, on a quasi T-shaped plan comprising six-bay double-height nave with six-bay single-storey lean-to side aisles to north and to south (having single-bay single-storey gabled projecting lower porch to north), single-bay double-height transepts to north and to south, two-bay double-height lower chancel to east having single-bay double-height lower flanking chapels to north and to south (with two-bay single-storey over part-raised basement sacristy to south), and single-bay three-stage tower to north on a square plan having broach spire. Interior re-ordered, pre-1977. Pitched slate roofs (lean-to to side aisles; gabled to porch) with clay ridge tiles, cut-limestone chimney stack to sacristy, cut-stone coping to gables having cross finials to apexes, and cast-iron rainwater goods on cut-stone eaves. Limestone ashlar broach spire to tower on profiled apron with gabled lucarnes, and wrought iron cross finial to apex. Irregular coursed tooled squared rubble limestone walls with stepped buttresses to east and to west, and cut-stone quoins to corners. Irregular coursed squared rubble limestone walls to tower with stepped clasping buttresses having cut-stone quoins, and cut-stone stringcourses to each stage. Trefoil-headed window openings to nave (forming clere-story) in tripartite arrangement having cut-stone chamfered surrounds, and cut-stone voussoirs over forming pointed-arch relieving arches. Paired lancet window openings to side aisles in pointed-arch frame having trefoils to arches with cut-stone chamfered surrounds and mullions, hood mouldings, and cut-stone voussoirs over. Grouped (three) elongated lancet window openings to transepts with cut-stone chamfered block-and-start surrounds, and shared hood mouldings over. Rose windows to gables comprising series of quatrefoils in roundel frame having cut-stone surround. Rose window to gable to west with quatrefoil detailing, cut-stone chamfered surround and tracery, and hood moulding over. Traceried (five-light) window opening to chancel with lancet openings having trefoils, quatrefoils, and hexafoils over, cut-stone chamfered surround and tracery, and hood moulding over. Fixed-pane stained glass windows to all openings. Paired lancet openings to tower in pointed-arch frames with quatrefoils to arches, cut-stone chamfered surrounds, mullions, hood mouldings, and cut-stone voussoirs over. Fixed-pane stained glass windows with louvered panels to top (bell) stage. Trefoil-headed door opening to west approach by flight of five cut-stone steps with cut-stone moulded doorcase having colonettes, hood moulding with cut-stone voussoirs over, and replacement tongue-and-groove timber panelled double doors, c.1995. Full-height interior open into roof re-ordered, pre-1977, with carved timber pews, pointed-arch arcade to side aisles on cut-granite posts having moulded necking, exposed timber roof construction on cut-stone corbels, and plasterwork detailing to arches. Set back from line of road in own grounds. (ii) Graveyard to site with various cut-stone grave markers, c.1805 – present.
Appraisal
A monumental Gothic Revival church, built to the designs of James Joseph McCarthy (1817 - 1882), which forms an important landmark site in the townscape of Tramore. The complex form and massing, together with a variety of profiles to the window openings, serve to enhance the architectural importance of the site. The construction of the church attests to high quality local stone masonry and craftsmanship, and this is particularly evident in the fine carved detailing throughout. The interior, re-ordered pre-1977 to the designs of Ray Carroll (n. d.) retains much of the original character, and includes items of artistic interest, such as the stained glass panels, together with an exposed timber roof construction of technical and engineering merit. To the graveyard, a number of cut-stone markers augment the artistic design quality of the site, and enhance the visual appeal of the church in the landscape.
