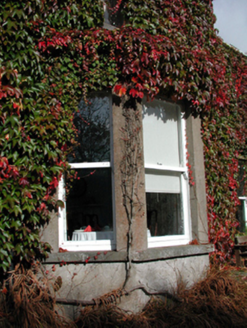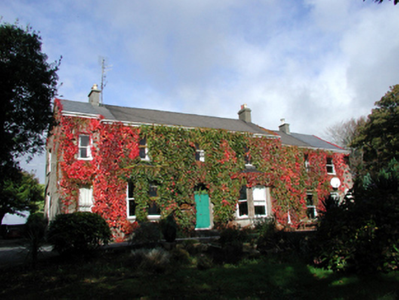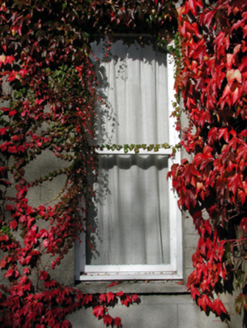Survey Data
Reg No
22816048
Rating
Regional
Categories of Special Interest
Architectural
Previous Name
Sea View
Original Use
House
In Use As
House
Date
1870 - 1890
Coordinates
257922, 101717
Date Recorded
07/10/2003
Date Updated
--/--/--
Description
Detached three-bay two-storey house, c.1880, with pair of single-bay single-storey canted bay windows to ground floor. Extended, c.1930, comprising two-bay two-storey recessed lower bay to right (north-east). Renovated and extended, c.1980, comprising single-bay single-storey end bays to left (south-west) and to right (north-east) forming seven-bay two-storey front (south-east) elevation in total. Now in use as guesthouse. Pitched roofs with replacement artificial slate, c.1980, to original block, clay ridge tiles, rendered chimney stacks, and replacement uPVC rainwater goods, post-1999, on timber eaves. Unpainted rendered, ruled and lined walls (mostly ivy-clad). Square-headed window openings with stone sills (concrete sills to additional ranges), and replacement 1/1 timber sash windows, c.1980. Round-headed door opening with three cut-limestone steps, replacement timber panelled door, c.1980, and overlight. Set back from road in own grounds with landscaped grounds to site.
Appraisal
An attractive, well-proportioned middle-size house of various periods of construction, the assorted stages of which are clearly expressed on the exterior. Comprehensively renovated in the late twentieth century leading to the replacement of much of the original fabric, many features have been installed in keeping with the original integrity of the design with the result that some of the historic quality remains intact. Set on an elevated site overlooking Tramore Bay, the house remains an important element of the architectural heritage of Tramore.





