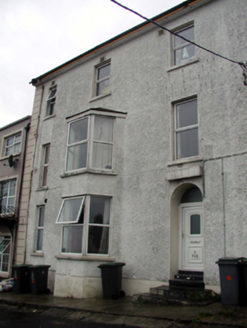Survey Data
Reg No
22816087
Rating
Regional
Categories of Special Interest
Architectural
Original Use
House
In Use As
House
Date
1820 - 1840
Coordinates
258121, 101255
Date Recorded
19/09/2003
Date Updated
--/--/--
Description
Terraced two-bay three-storey house with dormer attic, c.1830. Renovated, c.1880, with single-bay two-storey canted bay window added to centre. Refenestrated, pre-1999. One of a group of two. Pitched (shared) slate roof with clay ridge tiles, rendered chimney stacks, and cast-iron rainwater goods on overhanging rendered eaves. Painted roughcast walls with rendered quoined pier to end. Square-headed window openings with rendered sills (continuous to canted bay window). Replacement uPVC casement windows, pre-1999. Round-headed door opening with five cut-stone steps, replacement glazed uPVC panelled door, pre-1999, and spoked overlight. Road fronted on an elevated site with random rubble stone retaining wall to base having cut-stone coping.
Appraisal
An elegantly-proportioned middle-size house, built as one of a group of two related houses (with 22816086/WD-26-16-86), which retains most of its original form, and which is distinguished by the later canted bay window. Extensively renovated in the late twentieth century, leading to the loss of much of the historic patina, inappropriate replacement fittings and materials have not had a positive impact on the external expression of the composition. Occupying a prominent elevated site, the house, together with the remainder in the terrace, forms an attractive element of the architectural heritage of Tramore.

