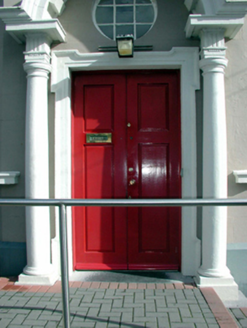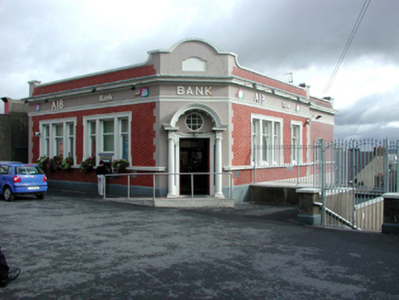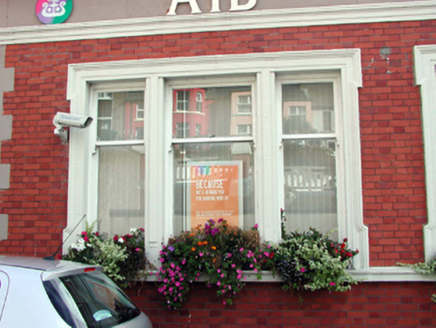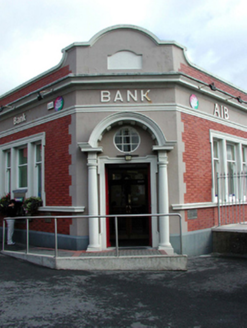Survey Data
Reg No
22816088
Rating
Regional
Categories of Special Interest
Architectural, Artistic
Original Use
Bank/financial institution
In Use As
Bank/financial institution
Date
1925 - 1935
Coordinates
258173, 101284
Date Recorded
07/10/2003
Date Updated
--/--/--
Description
Detached five-bay single-storey over part basement red brick Classical-style bank, c.1930, comprising single-bay single-storey entrance bay to south-west with two-bay single-storey elevations to west and to south. Extended, c.1980, comprising two-bay single-storey over basement flat-roofed recessed end bay to east. Roof not visible behind parapet walls. Red brick Flemish bond walls on cut-limestone plinth with painted rendered, ruled and lined wall to entrance bay, rendered quoins to corners, moulded rendered stringcourse having frieze over, moulded rendered cornice, and red brick Flemish bond parapet with painted rendered curvilinear panel to entrance bay having rendered coping. Square-headed window openings (some in tripartite arrangement) with moulded rendered sills (forming continuous sill course) on consoles, and moulded rendered shouldered surrounds. 1/1 timber sash windows with timber casement windows to additional range. Square-headed door opening with rendered Doric doorcase supporting semi-circular pediment over having modillions, moulded rendered shouldered surround to door opening with timber panelled double doors, and oculus window opening under pediment having fixed-pane fitting. Set back from road with tarmacadam forecourt having red brick Running bond piers with rendered capping, and pre-cast concrete ‘railings’ to boundary.
Appraisal
An elegant bank building executed in a robust Classical style, and finely detailed throughout. Very well maintained, the building retains most of its original form and fabric, while a later addition has been planned complementing the appearance of the original portion.







