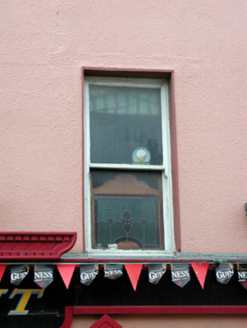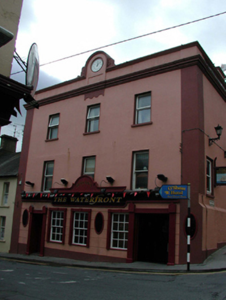Survey Data
Reg No
22816091
Rating
Regional
Categories of Special Interest
Architectural
Original Use
Hotel
In Use As
Hotel
Date
1860 - 1880
Coordinates
258166, 101173
Date Recorded
07/10/2003
Date Updated
--/--/--
Description
End-of-terrace three-bay three-storey hotel, c.1870, on a corner site retaining some original fenestration with two-bay three-storey side elevation to north-west. Renovated and part refenestrated, c.1995, with replacement frontage inserted to ground floor. Roof not visible behind parapet. Painted rendered walls with channelling to ground floor, rendered piers to corners, moulded rendered cornice, and rendered parapet having moulded rendered coping extending into semi-circular panel to centre containing clock face. Square-headed window openings with rendered sills. 1/1 timber sash windows with some replacement uPVC casement windows, c.1995. Replacement frontage, c.1995, to ground floor with square-headed door openings having inscribed surrounds and glazed timber panelled doors, square-headed window openings having inscribed surrounds and 6/6 timber sash windows, and fascia over incorporating curvilinear panel with dentilated detailing. Road fronted on a corner site with concrete footpath to front.
Appraisal
Occupying an important corner site, this hotel is of initial interest attesting to the development of Tramore as a Victorian seaside resort in the mid to late nineteenth century. A well-proportioned and finely-detailed substantial building, much of the original form and fabric remains intact, although the replacement frontage to the ground floor has interrupted the balanced appearance of the composition. Later additions to rear (south-west) of the site (not included in record) are of little architectural distinction, and do not contribute positively to the appearance of the site.



