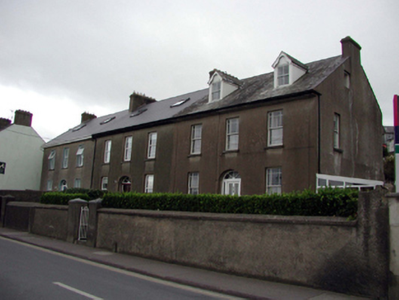Survey Data
Reg No
22816101
Rating
Regional
Categories of Special Interest
Architectural
Original Use
House
In Use As
House
Date
1840 - 1860
Coordinates
258221, 101311
Date Recorded
07/10/2003
Date Updated
--/--/--
Description
End-of-terrace three-bay two-storey house with dormer attic, c.1850, retaining original aspect. Renovated, pre-1999, with single-bay single-storey lean-to conservatory added to side (north-east) elevation. One of a terrace of three. Pitched (shared) slate roof (gabled to dormer attic windows) with clay ridge tiles, rendered chimney stacks, decorative timber bargeboards to dormer attic windows, and cast-iron rainwater goods on overhanging rendered eaves. Shallow lean-to glazed roof to conservatory in uPVC frame. Unpainted rendered walls. Square-headed window openings with rendered sills. 1/1 timber sash windows with margins, and 2/2 timber sash windows to dormer attic. Elliptical-headed door opening with glazed timber panelled door, sidelights on timber panels, and spoked fanlight. Square-headed openings to conservatory with fixed-pane uPVC lights on concrete sills. Set back from line of road in own grounds with forecourt having unpainted fine roughcast boundary wall, unpainted rendered piers, and wrought iron gate.
Appraisal
An elegantly-proportioned middle-size house, built as one of a terrace of three houses (with 22816196 – 7/WD-26-16-196 – 7), which retains most of its original form and fabric, and which contributes to the streetscape quality of Turkey Road.

