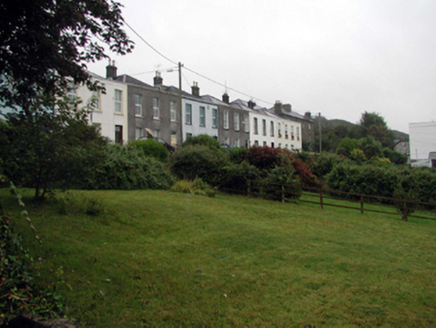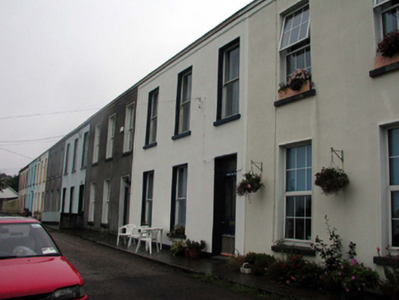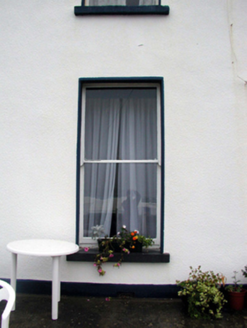Survey Data
Reg No
22816176
Rating
Regional
Categories of Special Interest
Architectural
Original Use
House
In Use As
House
Date
1840 - 1860
Coordinates
258267, 101498
Date Recorded
19/09/2003
Date Updated
--/--/--
Description
Terraced three-bay two-storey house, c.1850, retaining early fenestration with single-bay two-storey return to north-west. One of a terrace of eight. Hipped slate roof behind parapet (pitched to return) with clay ridge tiles, rendered chimney stacks, and concealed rainwater goods. Painted rendered walls with rendered coping to parapet. Square-headed window openings with rendered sills, and 1/1 timber sash windows. Square-headed door opening with glazed timber panelled door having overlight. Road fronted with concrete footpath to front, and detached garden plot to south-east.
Appraisal
A well-proportioned modest-scale house, built as one of a terrace of eight related houses (with 22816112 - 3, 172 - 5, 7/WD-26-16-112 - 3, 172 - 5, 7), retaining its original form and massing, together with important salient features and materials – the house is only one of a pair (with 22816175/WD-26-16-175) in the terrace to retain substantial quantities of the original fabric. Positioned on an elevated site overlooking Tramore Bay, the house, together with the remainder in the terrace, forms an attractive component of the townscape of Tramore.





