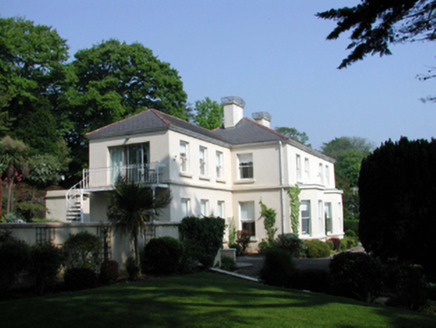Survey Data
Reg No
22817029
Rating
Regional
Categories of Special Interest
Architectural
Original Use
House
In Use As
House
Date
1870 - 1890
Coordinates
268834, 100312
Date Recorded
30/05/2003
Date Updated
--/--/--
Description
Detached two-bay two-storey house, c.1880, retaining original fenestration with pair of single-bay single-storey canted bay windows to ground floor, single-bay two-storey recessed entrance bay to north, three-bay two-storey wing to south, and two-bay two-storey return to west. Hipped slate roofs with red clay ridge tiles, rendered chimney stacks, and cast-iron rainwater goods on timber eaves. Painted rendered walls over random rubble stone construction with rendered stringcourse to first floor. Square-headed window openings (including to canted bay windows) with rendered sills, and 1/1 timber sash windows. Round-headed window opening to return with rendered sill, and fixed-pane timber window. Square-headed door opening with rendered pilaster surround, timber panelled door, and overlight. Square-headed door opening to first floor side (south) elevation of wing possibly remodelled, pre-1999, with replacement glazed uPVC sliding doors, pre-1999. Set back from road in own grounds with landscaped grounds to site with having random rubble stone boundary wall to perimeter.
Appraisal
A well-composed, substantial house that is of particular importance as evidence of the continued development of Dunmore East as a seaside village in the mid to late nineteenth century. Features typical of the period of construction, including canted bay windows, contributes positively to the architectural quality of the composition. Very well maintained, the house retains its original form and massing, together with important salient features and materials, which enhance the historic quality of the site.

