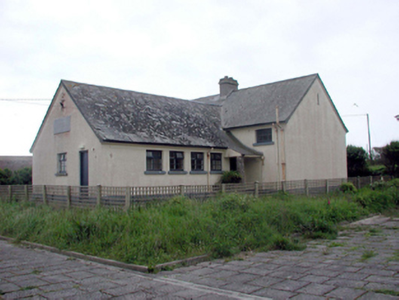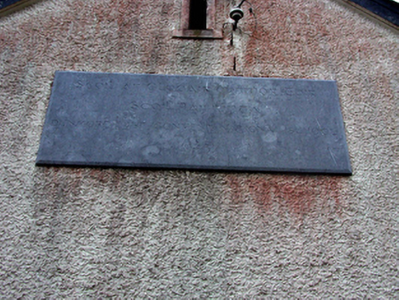Survey Data
Reg No
22817073
Rating
Regional
Categories of Special Interest
Architectural, Historical, Social
Original Use
School
Date
1940 - 1950
Coordinates
268986, 99771
Date Recorded
23/06/2003
Date Updated
--/--/--
Description
Detached five-bay single-storey convent school, dated 1945, with single-bay single-storey lean-to projecting open porch and single-bay two-storey gabled projecting end bay to south having three-bay two-storey side (south) elevation. Now disused. Pitched artificial slate roof on a T-shaped plan with clay ridge tiles, rendered chimney stack, timber bargeboards and iron rainwater goods on timber eaves. Painted roughcast walls. Cut-stone date stone/plaque. Square-headed window openings with stone sills and timber casement windows. Square-headed door opening under lean-to open porch with timber panelled door. Set back from road in grounds shared with Dunmore Harbour House (22817065/WD-27-17-65).
Appraisal
A well-appointed, modest-scale school that is of particular interest for its associations with the former convent in the grounds (22817065/WD-27-17-65). Although now long disused, the school retains most of its original form and massing, together with a range of important salient features and materials, which significantly enhance the historic quality of the site. The school forms a neat group with the associated convent, and remains an important addition to the townscape of Dunmore East.



