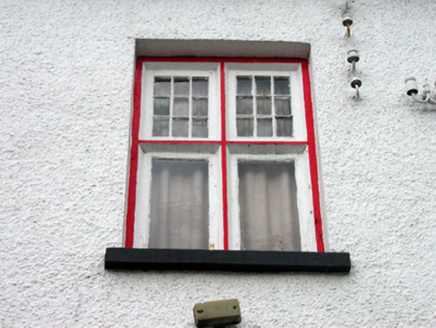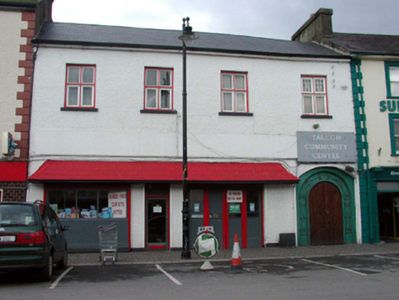Survey Data
Reg No
22818008
Rating
Regional
Categories of Special Interest
Architectural, Historical, Social
Previous Name
Tallow Courthouse
Original Use
Store/warehouse
In Use As
Shop/retail outlet
Date
1850 - 1870
Coordinates
199593, 93491
Date Recorded
30/09/2003
Date Updated
--/--/--
Description
Terraced four-bay two-storey warehouse, c.1860, possibly originally four-bay three-storey, and originally with segmental-headed carriageway to right ground floor. Renovated, c.1910, with openings remodelled. Extensively renovated, c.1985, with openings remodelled to ground floor to accommodate commercial use. Reroofed, pre-1999. Now also in use as community centre. Pitched roof with replacement artificial slate, pre-1999, clay ridge tiles, and replacement uPVC rainwater goods, pre-1999, on rendered eaves. Painted replacement roughcast walls, c.1985, with rendered band to first floor. Square-headed window openings remodelled, c.1910, to first floor with rendered sills, and replacement timber casement windows, c.1910. Square-headed openings remodelled, c.1985, to ground floor with fixed-pane timber windows on rendered stall riser, glazed timber door with overlight, and glazed timber accordion doors (all under hipped artificial slate canopy, c.1985). Segmental-headed carriageway remodelled, c.1985, with round-headed door opening inserted in round-headed recess having tongue-and-groove timber panelled double doors with wrought iron detailing to recess. Road fronted with concrete brick cobbled footpath to front.
Appraisal
Although extensively remodelled over the course of the twentieth century, this warehouse remains an important reminder of the industrial activities in Tallow that supported the economy of the locality throughout the nineteenth century. The survival of early fittings to some of the openings enhances the visual appeal of the site.



