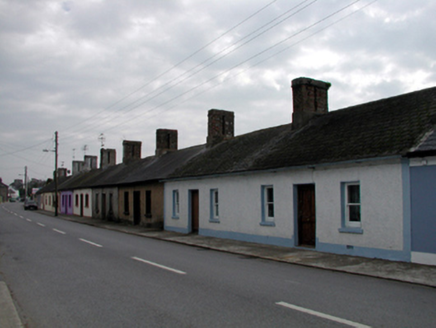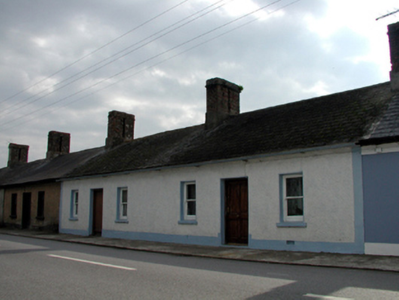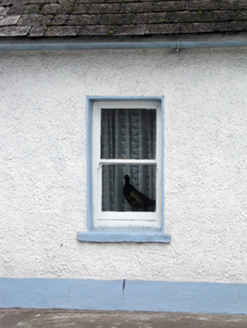Survey Data
Reg No
22818028
Rating
Regional
Categories of Special Interest
Architectural
Original Use
House
In Use As
House
Date
1880 - 1900
Coordinates
199104, 93409
Date Recorded
01/10/2003
Date Updated
--/--/--
Description
Terraced three-bay single-storey house, c.1890, retaining original fenestration. One of a terrace of eleven. Pitched (shared) slate roof with clay ridge tiles, red brick Running bond paired (shared) chimney stacks, and cast-iron rainwater goods. Painted roughcast walls with rendered strip to end. Square-headed window openings with stone sills, and 1/1 timber sash windows. Square-headed door opening with replacement timber panelled door, c.1940. Road fronted with concrete footpath to front.
Appraisal
An appealing small-scale house, built as one of a terrace of eleven identical units (including 22818057/WD-28-18-57), which retains its original form and character, and which is one of only two houses in the terrace to retain substantial quantities of the original fabric. Possibly originally built as part of an estate- or industrial-sponsored scheme, the house, together with the remainder of the terrace, forms an attractive feature in the street scene, the sturdy profile to the chimney stacks punctuating the skyline.





