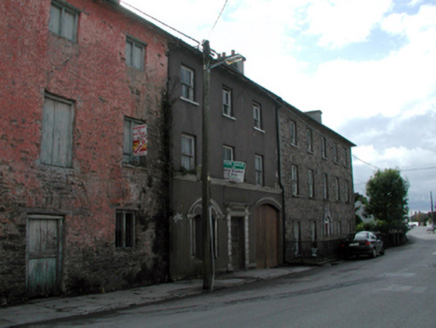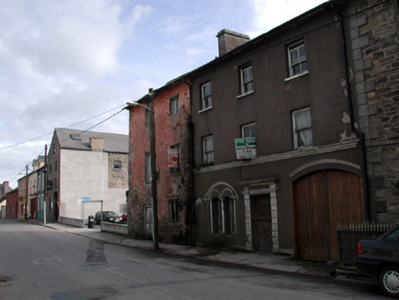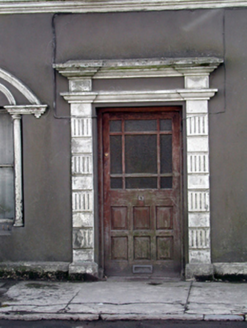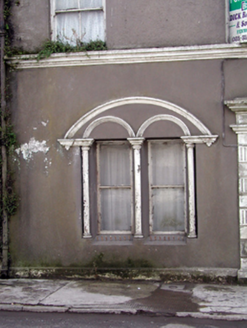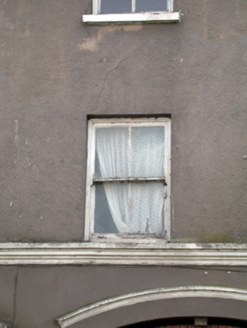Survey Data
Reg No
22818030
Rating
Regional
Categories of Special Interest
Architectural, Artistic
Original Use
House
Date
1840 - 1860
Coordinates
199359, 93448
Date Recorded
30/09/2003
Date Updated
--/--/--
Description
Terraced three-bay three-storey house, c.1850, retaining early fenestration with segmental-headed carriageway to right ground floor. Now disused. Pitched (shared) slate roof with clay ridge tiles, rendered (shared) chimney stacks, and cast-iron rainwater goods on rendered eaves. Painted rendered walls with moulded rendered stringcourse to first floor. Square-headed window openings with rendered sills (forming moulded sill course to first floor), and 2/2 timber sash windows. Paired square-headed window openings to left ground floor with rendered colonettes, moulded stringcourse having moulded archivolts over surmounted by rendered segmental hood moulding on consoles. 1/1 timber sash windows. Square-headed door opening with decorative rendered doorcase having moulded entablature, panelled frieze, moulded cornice over, and replacement glazed timber panelled door, c.1975. Segmental-headed carriageway to right ground floor with rendered hood moulding over, and replacement tongue-and-groove timber panelled double doors, c.1975. Interior with timber panelled shutters to window openings. Road fronted with concrete footpath to front.
Appraisal
A well-appointed, middle-size house of balanced proportions, which retains most of its original form and massing, together with important salient features and materials, both to the exterior and to the interior, which significantly enhance the historic quality of the site. The house is distinguished by fine rendered embellishments to the openings, which are of some artistic design distinction, and which attest to high quality craftsmanship.
