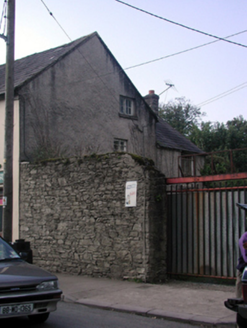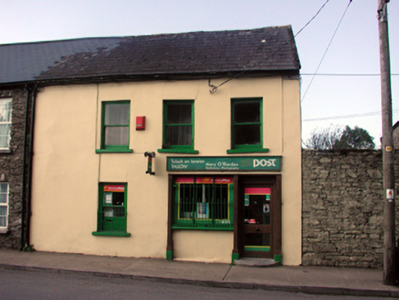Survey Data
Reg No
22818046
Rating
Regional
Categories of Special Interest
Architectural
Original Use
House
In Use As
House
Date
1820 - 1840
Coordinates
199554, 93361
Date Recorded
01/10/2003
Date Updated
--/--/--
Description
Attached three-bay two-storey house with dormer attic, c.1830, with single-bay two-storey lower return to west. Refenestrated, c.1930. Renovated, c.1980, with replacement shopfront inserted to right ground floor. Pitched slate roofs (main roof shared) with clay ridge tiles, no chimney stack (removed, post-1999), rendered coping, and cast-iron rainwater goods on rendered eaves. Painted rendered wall to front (east) elevation with unpainted roughcast walls to remainder. Square-headed window openings with stone sills. Replacement 1/1 timber sash windows, c.1930, to front (east) elevation with some timber casement windows to remainder. Replacement timber shopfront, c.1980, to right ground floor with inscribed pilasters, fixed-pane timber display window having wrought iron guard, glazed timber door with overlight, and timber fascia over. Road fronted with concrete footpath to front.
Appraisal
A pleasant modest-scale house retaining most of its original form and massing, together with a range of important early features and materials, and which contributes to the historic character of Main Street (Barrack Street).



