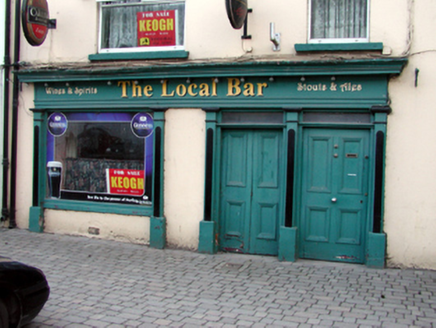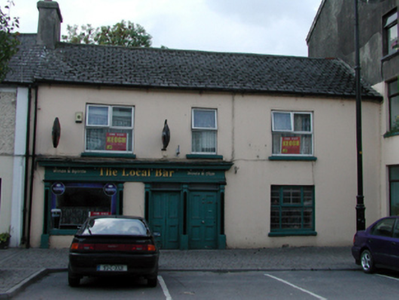Survey Data
Reg No
22818052
Rating
Regional
Categories of Special Interest
Architectural, Artistic
Original Use
House
In Use As
House
Date
1830 - 1850
Coordinates
199562, 93525
Date Recorded
01/10/2003
Date Updated
--/--/--
Description
Terraced three-bay two-storey house, c.1840. Renovated, c.1890, with pubfront inserted to left ground floor. Reroofed, c.1940. Refenestrated, c.1990. Pitched roof with replacement artificial slate, c.1940, clay ridge tiles, rendered chimney stacks, and cast-iron rainwater goods on iron brackets. Painted rendered walls. Square-headed window openings (originally in bipartite or tripartite arrangement to outer bays) with rendered sills. Replacement uPVC casement windows, c.1990, with replacement timber casement window, c.1940, to right ground floor. Timber pubfront, c.1890, to left ground floor with panelled pilasters, fixed-pane timber display window, timber panelled doors having overlights, and fascia over with moulded cornice. Road fronted with concrete brick cobbled footpath to front.
Appraisal
An attractive building of modest appearance, incorporating a fine timber pubfront of artistic design distinction. Originally including distinctive architectural features, such as bipartite or tripartite window openings, extensive renovation works throughout the twentieth century have eroded some of the character of the composition. Nevertheless, the house remains an integral component of the streetscape, and contributes to the visual appeal of Convent Street (Tallowbridge Street).



