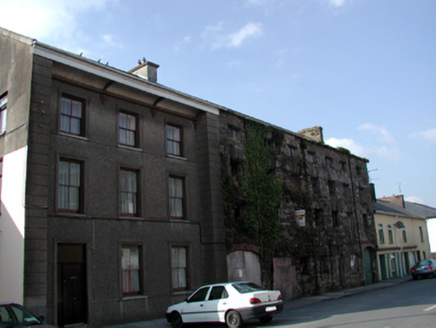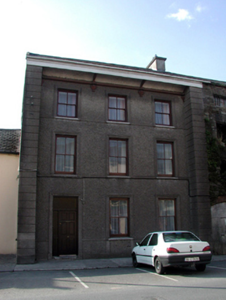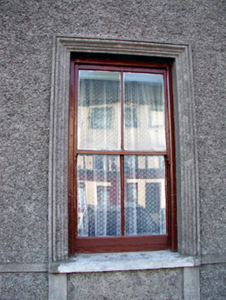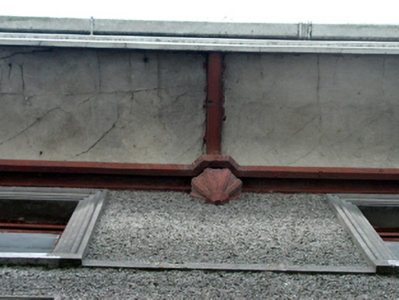Survey Data
Reg No
22818053
Rating
Regional
Categories of Special Interest
Architectural
Previous Name
Tallow Constabulary Barrack
Original Use
House
In Use As
House
Date
1880 - 1920
Coordinates
199562, 93536
Date Recorded
01/10/2003
Date Updated
--/--/--
Description
Terraced three-bay three-storey house, c.1900, possibly originally mill owner’s house with recessed façade retaining original fenestration. Pitched (shared) slate roof with clay ridge tiles, rendered (shared) chimney stack, and cast-iron rainwater goods on overhanging rendered concave eaves having iron brackets on stringcourse supported by consoles. Unpainted roughcast walls with rendered courses to each floor, and rendered channelled projecting piers to ends framing recessed façade. Square-headed window openings with rendered sills (forming sill courses to upper floors), moulded rendered surrounds, and 2/2 timber sash windows. Square-headed door opening with moulded rendered surround, and replacement timber panelled door, c.2000, having sidelight, and overlight. Road fronted with concrete footpath to front.
Appraisal
A well-composed middle-size house incorporating a distinctive recessed façade, a feature shared in common with one further house in Tallow (22818025/WD-28-18-25), which presents an attractive feature in the streetscape. Possibly originally built as a mill owner’s house having associations with the adjacent warehouse to north (22818005/WD-28-18-05), the house has been well maintained, retaining its original form and massing, together with substantial qualities of the early fabric, which contributes to the historic quality of the site.







