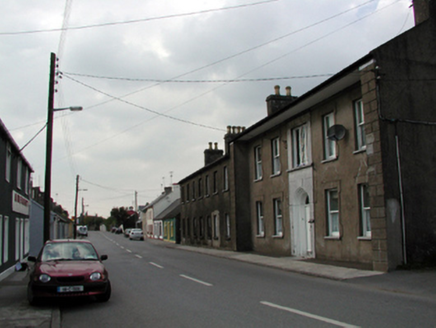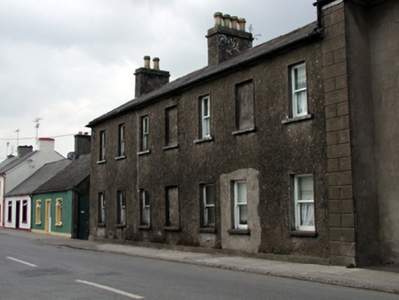Survey Data
Reg No
22818056
Rating
Regional
Categories of Special Interest
Architectural, Historical, Social
Original Use
Building misc
In Use As
House
Date
1855 - 1875
Coordinates
199267, 93457
Date Recorded
19/11/2003
Date Updated
--/--/--
Description
Attached seven-bay two-storey hall, c.1865, retaining original fenestration. Renovated, pre-1999, and annexed to house to east to accommodate residential use. Pitched slate roof with clay ridge tiles, rendered chimney stacks, and cast-iron rainwater goods on rendered eaves. Unpainted fine roughcast walls. Square-headed window openings (one to right ground floor originally door opening remodelled, pre-1999) with rendered sills to ground floor, cut-stone sills to first floor, and 1/1 timber sash windows. Road fronted with concrete footpath to front.
Appraisal
A well-composed building of balanced proportions that is of interest for its original intended purpose as a hall having associations with the adjacent Church of Ireland rectory (22818025/WD-28-18-25). Subsequently annexed to the rectory to accommodate an alternative use, little alterations have ensued, with the result that the building presents an early aspect on to the streetscape, with most of the original fabric intact.



