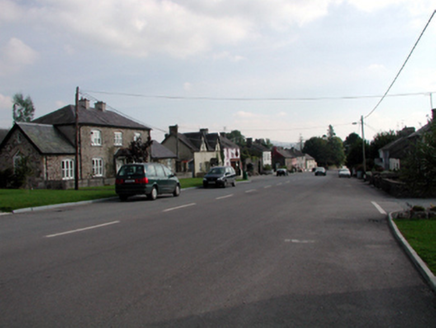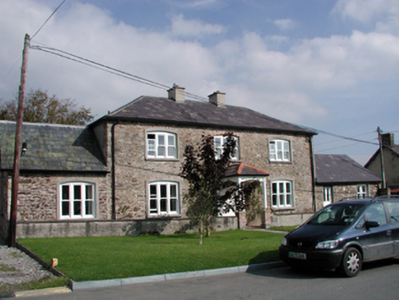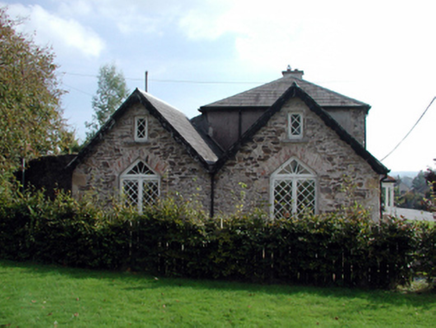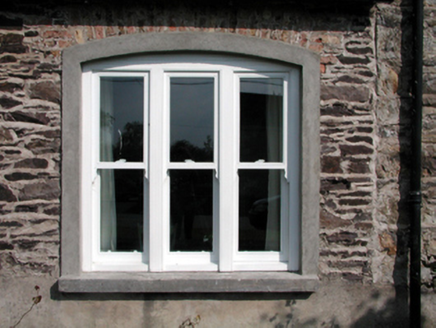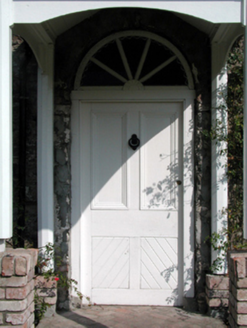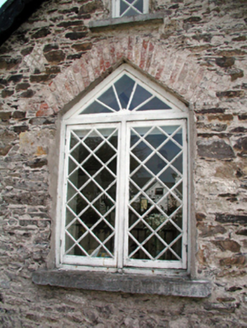Survey Data
Reg No
22819015
Rating
Regional
Categories of Special Interest
Architectural, Historical, Social
Previous Name
Villierstown School
Original Use
School
In Use As
House
Date
1750 - 1790
Coordinates
210248, 92950
Date Recorded
02/10/2003
Date Updated
--/--/--
Description
Detached three-bay two-storey school, c.1770, retaining some early fenestration. Extended, c.1870, comprising single-bay single-storey double-pile wing with attic to north-west. Extended, c.1895, comprising two-bay single-storey wing to south-east. Extensively renovated, c.1995, with single-bay single-storey projecting open porch added. Now in residential use. Hipped slate roof to original block with pitched double-pile (M-profile) slate roof to wing to north-west, and pitched slate roof to wing to south-east having clay ridge tiles (rolled lead to wing to north-west), replacement cement rendered chimney stacks, c.1995, decorative timber bargeboards to wing to north-west, and cast-iron rainwater goods on rendered squared rubble stone eaves. Random rubble stone walls (originally rendered with render removed, c.1995, having unpainted render surviving to portion of original block) with replacement cement rendered, ruled and lined walls, c.1995, to side (south-east) elevation of wing to south-east. Shallow segmental-headed window openings in tripartite arrangement with stone sills, replacement cement rendered surrounds, c.1995, and replacement 1/1 timber sash windows, c.1995. Triangular-headed window openings to side (north-west) elevation to wing to north-west with square-headed window openings to gables having cut-stone sills, red brick surrounds, and diamond-leaded timber casement windows. Round-headed door opening under hipped open porch, c.1995, on timber posts with replacement timber panelled door, c.1870, having spoked fanlight. Set back from line of road with unpainted roughcast boundary wall to front.
Appraisal
An attractive building forming a landmark site that contributes positively to the townscape value of Villierstown. The building is of particular importance for its original intended use as a school, probably sponsored by the Villiers Stuart family in connection with the nearby Church of Ireland church (22819003/WD-29-19-03). Evolving over the years to accommodate an expansion of numbers attending, the various accretions contribute to a pleasing, integrated composition, and have become part of the historic fabric of the site. Extensively renovated in the late twentieth century to accommodate an alternative use, replacement fittings and materials have generally been installed in keeping with the integrity of the composition, while the survival of some early or original fittings to the window openings enhance the historic value of the site. However, originally rendered, the removal of the surface has exposed crude stone work, and prolonged exposure to the elements may have a negative impact on the fabric of the walls in the long term.
