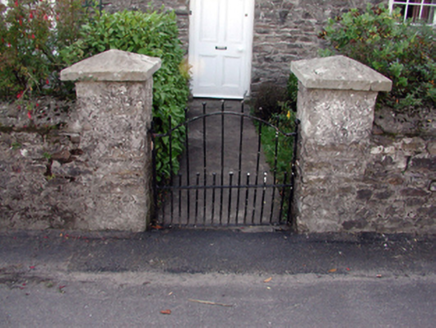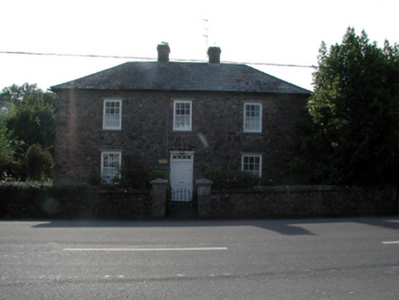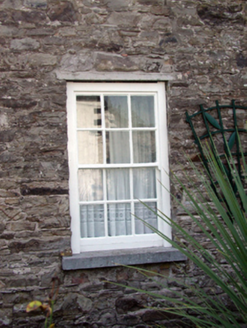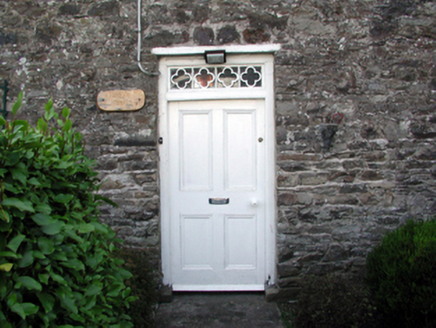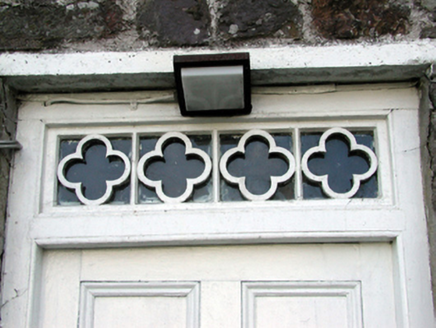Survey Data
Reg No
22819018
Rating
Regional
Categories of Special Interest
Architectural, Artistic, Technical
Original Use
House
In Use As
House
Date
1845 - 1855
Coordinates
210259, 92878
Date Recorded
20/10/2003
Date Updated
--/--/--
Description
Detached three-bay two-storey house, c.1850, retaining original fenestration. Hipped slate roof with clay ridge tiles, rubble stone chimney stacks, and cast-iron rainwater goods. Random rubble stone walls (probably originally rendered). Square-headed window openings with stone sills, timber lintels, and 6/6 timber sash windows. Square-headed door opening with timber lintel, timber panelled door, and decorative overlight having quatrefoil lights. Set back from line of road with random rubble stone boundary wall to front having unpainted rendered piers, and wrought iron gate.
Appraisal
An appealing house of picturesque quality that retains most of its original balanced form and massing, together with important salient features and materials, including a distinctive overlight to the door opening. Probably originally rendered, the removal of the surface has exposed unrefined rubble stone work, and may have a negative impact on the fabric of the walls in the long term. The house forms part of a group of buildings of similar form and appearance in the immediate locality (including 22819014/WD-29-19-14), and contributes significantly to the character of Villierstown.
