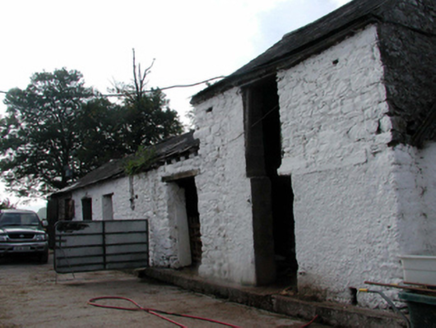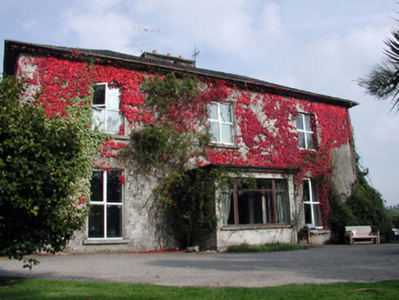Survey Data
Reg No
22820006
Rating
Regional
Categories of Special Interest
Architectural
Original Use
House
In Use As
House
Date
1810 - 1830
Coordinates
211917, 91175
Date Recorded
02/10/2003
Date Updated
--/--/--
Description
Detached three-bay two-storey house, c.1820, possibly over basement retaining some original fenestration with single-bay two-storey return to north. Renovated, c.1970, with single-bay single-storey flat-roofed projecting porch added to centre. Refenestrated, c.1995. Hipped slate roof with clay ridge tiles, rendered chimney stacks on axis with ridge, and cast-iron rainwater goods on overhanging eaves. Flat felt roof to porch with plastic rainwater goods on rendered eaves. Unpainted roughcast lime rendered walls over random rubble stone construction with exposed random rubble stone construction to rear (north) elevation and to return. Unpainted cement rendered walls to porch. Square-headed window openings with stone sills. Replacement uPVC casement windows, c.1995, with one original 6/6 timber sash window to side (west) elevation, and one original 9/6 timber sash window to return. Square-headed window openings to porch with concrete sills, and timber casement windows. Square-headed door opening with glazed timber panelled door. Set back from road in own grounds with tarmacadam forecourt, and landscaped grounds to site. (ii) Detached seven-bay single- and two-storey rubble stone outbuilding, c.1820, to north comprising five-bay single-storey range with single-bay two-storey bay to right extending into single-bay single-storey end bay. Part reroofed, c.1970. Pitched slate roofs with clay ridge tiles, and rainwater goods now missing from rendered rubble stone eaves. Pitched roof to end bay with replacement corrugated-iron, c.1970, having iron ridge tiles. Painted random rubble stone walls. Square-headed door openings (including to first floor to two-storey portion) with timber lintels, and remains of timber boarded doors.
Appraisal
A well-proportioned middle-size house that retains most of its original form and massing, although much of the original character has been lost through the replacement of the original fittings to the openings with inappropriate modern articles. The survival of an early attendant outbuilding to the grounds enhances the group and setting qualities of the site, and the collective complex remains an important element of the architectural heritage of Aglish.



