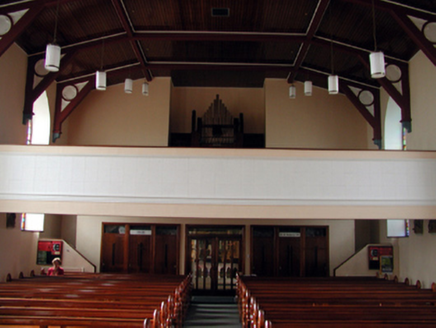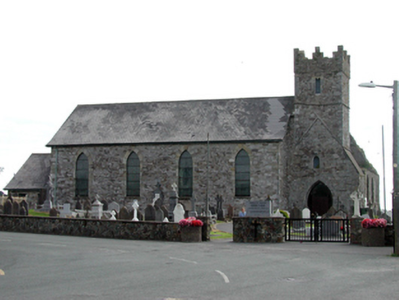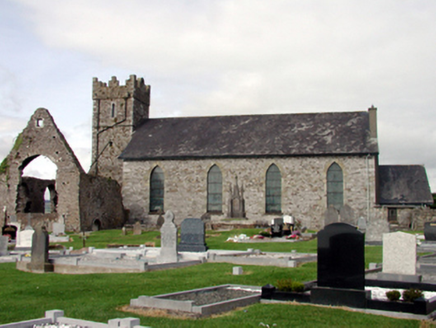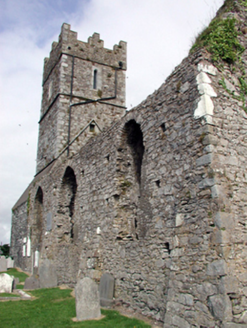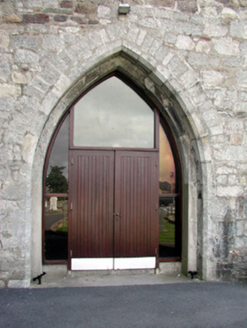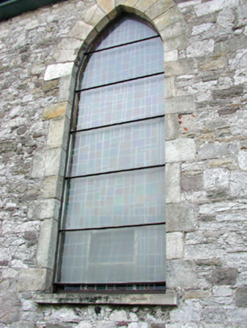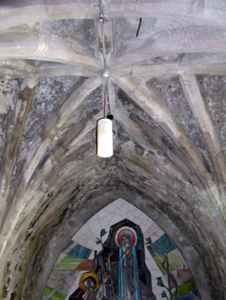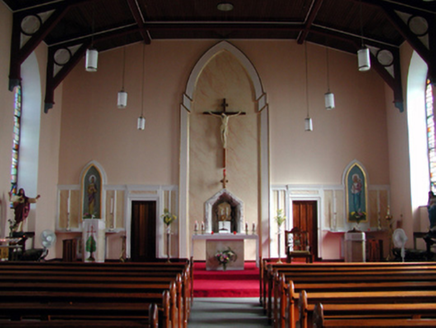Survey Data
Reg No
22821001
Rating
National
Categories of Special Interest
Archaeological, Architectural, Artistic, Historical, Social, Technical
Original Use
Church/chapel
In Use As
Church/chapel
Date
1830 - 1835
Coordinates
226739, 92914
Date Recorded
20/08/2003
Date Updated
--/--/--
Description
Detached four-bay double-height rubble stone single-cell Catholic church, built 1832, incorporating fabric of earlier medieval Augustinian priory, c.1280, on site with single-bay four-stage tower, c.1450, to south on a square plan extending into remains of three-bay single-storey rubble stone nave to east, and single-bay single-storey sacristy to north. Renovated, 1894. Renovated, c.1995. Pitched slate roofs with clay ridge tiles, rendered chimney stack, sproketed eaves, and replacement uPVC rainwater goods, c.1995, on overhanging rendered eaves. Roof to tower not visible behind parapet. Pitched roof to nave to medieval range now gone. Random rubble stone walls with cut-stone stringcourse to top stage to tower, and rubble stone crow-stepped parapet. Pointed-arch window openings to nave with replacement concrete sills, c.1995, cut-granite block-and-start surrounds, and replacement fixed-pane windows, c.1995, having leaded stained glass panels. Pointed-arch door opening to tower with cut-limestone chamfered surround, replacement tongue-and-groove timber panelled double doors, c.1995, sidelights, and overlight. Ogee-headed openings to top (bell) stage to tower with cut-limestone surrounds, and louvered panel fittings. Square-headed openings to sacristy with replacement concrete sills, c.1995, replacement timber casement windows, c.1995, and replacement tongue-and-groove timber panelled door, c.1995. Interior to first stage to tower with ribbed groin vaulted ceiling. Full-height interior to nave with carved timber pews, gallery to first floor to south, decorative plasterwork detailing to altar, and tongue-and-groove timber panelled ceiling having exposed timber construction on corbels. Set back from road in own grounds. (ii) Graveyard to site with various cut-stone grave markers, c.1830 – present.
Appraisal
A church of national significance on account of the continuation of a long-standing ecclesiastical presence on site, the earliest-surviving component of which is the remains of a thirteenth-century Augustinian priory, which has been integrated into a later composition. Subsequently ‘improved’ by George Coppinger Ashlin (1837 - 1921) in the late nineteenth century, some of the early or original character of the site has been lost as a result of some over-zealous renovation works carried out in the late twentieth century. Nevertheless, items of artistic design interest survive, both to the interior and to the grounds, including decorative plasterwork together with some cut-stone grave markers of attesting to high quality craftsmanship. The construction of the vault to the tower, and the construction of the roof to the nave, are subjects of technical significance. The church is prominently sited at the south end of Abbeyside, and forms an attractive landmark in the locality, most notably when viewed from Davitt Quay and The Park on the opposite side of Colligan River.
