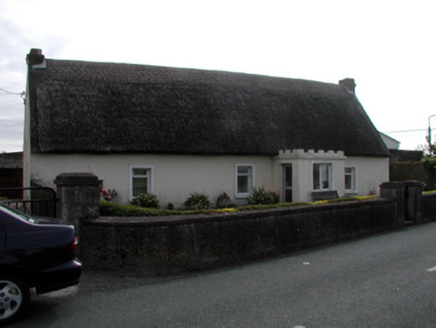Survey Data
Reg No
22821002
Rating
Regional
Categories of Special Interest
Architectural, Social
Original Use
House
In Use As
House
Date
1780 - 1820
Coordinates
226578, 92960
Date Recorded
20/08/2003
Date Updated
--/--/--
Description
Detached four-bay single-storey thatched cottage, c.1800, retaining some early fenestration. Extended, c.1950, comprising single-bay single-storey recessed end bay to south-east possibly incorporating fabric of earlier outbuilding, c.1800, with single-bay single-storey flat-roofed porch added to front. Refenestrated, c.1975. Pitched roof with reed thatch in English style having rope work to ridge, rendered squat chimney stacks, and rendered coping. Pitched corrugated-asbestos roof to end bay with concrete ridge tiles, rendered squat chimney stack, rendered coping, and cast-iron rainwater goods. Flat roof to porch not visible behind parapet. Painted rendered walls possibly over mud wall or rubble stone construction with rendered stringcourse to porch having battlemented parapet over. Square-headed window openings with stone sills, and rendered surrounds. Replacement timber casement windows, c.1975, with one early 1/1 timber sash window to side (north) elevation. Square-headed door opening with glazed aluminium door, c.1975. Set back from line of road with unpainted roughcast boundary wall to front having unpainted roughcast piers.
Appraisal
A picturesque small-scale cottage of vernacular significance, as identified by the long low massing, the informal distribution of openings, and the thatched roof. The vernacular idiom extends to the additional ranges, with the end bay incorporating a corrugated roof, while the porch includes an elementary battlemented parapet. The cottage remains an attractive feature in Abbeyside, contrasting with the formal quality of the remainder of the houses on Strand Side South.

