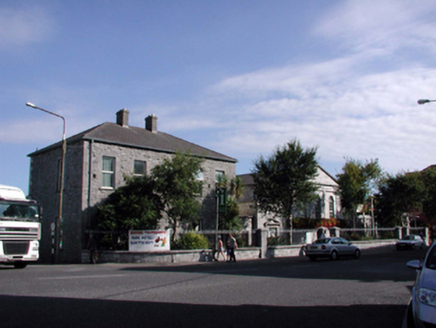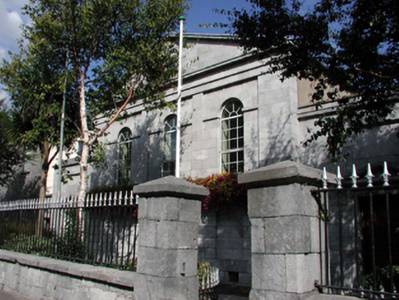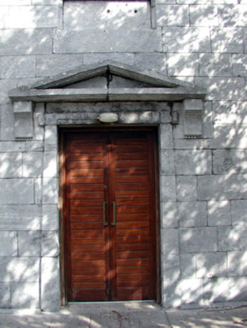Survey Data
Reg No
22821019
Rating
Regional
Categories of Special Interest
Architectural, Historical, Social
Original Use
Court house
In Use As
Court house
Date
1810 - 1830
Coordinates
226075, 93207
Date Recorded
03/09/2003
Date Updated
--/--/--
Description
Detached five-bay single- and two-storey limestone ashlar Classical-style courthouse, c.1820, comprising three-bay two-storey pedimented main block with four-bay two-storey side elevations, single-bay single-storey recessed flanking entrance bays, and single-bay single-storey lower flanking bays to north-east and to south-east. Renovated and refenestrated, c.1995, with interior remodelled. Pitched slate roofs (behind parapets to entrance bays) with clay ridge tiles, cut-limestone chimney stacks, cut-stone coping to gables, and cast-iron rainwater goods on rendered eaves. Limestone ashlar wall to front (west) elevation with rustication to ground floor breakfront having segmental-headed recessed panels, cut-limestone stringcourse over, full-height piers to first floor supporting plain frieze, and moulded surround to pediment. Limestone ashlar walls to entrance bays with rectangular panels to parapets having cut-stone coping. Unpainted rendered walls to remainder with coursed squared rubble limestone walls to rear (east) elevation having section of painted replacement cement render, c.1995, to main block. Round-headed window openings to first floor main block with cut-limestone sills (forming sill course), and cut-stone course to spring of arches. Square-headed window openings to remainder with cut-limestone sills. Replacement uPVC casement windows, c.1995, to all window openings. Square-headed door openings to entrance bays (one remodelled, c.1995, to accommodate window opening) with cut-limestone pediments over on consoles, and replacement tongue-and-groove timber panelled double doors, c.1995. Interior remodelled, c.1995, with all original fittings removed. Set back from line of road in own grounds with forecourt having sections of cast-iron railings on squared rubble limestone plinth with finials, cut-limestone piers having chamfered corners, cut-stone capping, and cast-iron gates.
Appraisal
A handsome, Classical-style courthouse that forms an imposing landmark of austere appearance in the streetscape of Meagher Street. The courthouse is of particular significance in the locality as one of the earliest-surviving purpose-built civic buildings in Dungarvan. The construction of the building in limestone ashlar with cut-limestone dressings attests to high quality stone masonry. However, over-zealous renovation works in the late twentieth century have compromised much of the character of the site, with inappropriate replacement fittings to the openings compromising the external expression of the courthouse, while the interior has lost most of the historic fabric.





