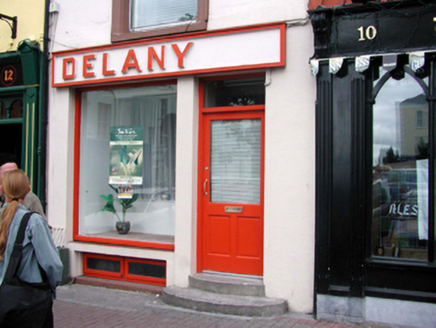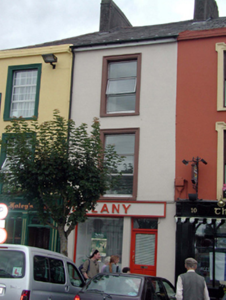Survey Data
Reg No
22821040
Rating
Regional
Categories of Special Interest
Architectural
Original Use
House
Date
1800 - 1820
Coordinates
226071, 93103
Date Recorded
20/08/2003
Date Updated
--/--/--
Description
Terraced single-bay three-storey house, c.1810. Renovated, c.1960, with openings remodelled to ground floor to accommodate commercial use. Refenestrated, c.1985. Now disused. Pitched (shared) slate roof with clay ridge tiles, rendered (shared) chimney stacks, and replacement plastic rainwater goods, c.1985, on rendered eaves. Painted rendered walls. Square-headed window openings with stone sills, moulded rendered surrounds, and replacement aluminium casement windows, c.1985. Square-headed openings remodelled, c.1960, to ground floor with fixed-pane timber display window, glazed timber panelled door on two curved cut-stone steps having overlight, and timber fascia board over with raised lettering. Road fronted with concrete brick cobbled footpath to front.
Appraisal
A well-proportioned house forming an integral component of an early nineteenth-century urban planning project initiated by the Duke of Devonshire centred on Grattan (originally Market) Square. Remodelled to ground floor in the mid twentieth century, the result is a satisfactory means of integrating an unobtrusive shopfront into the building. However, the replacement fittings to the openings to the upper floors do not enhance the external appearance of the composition.



